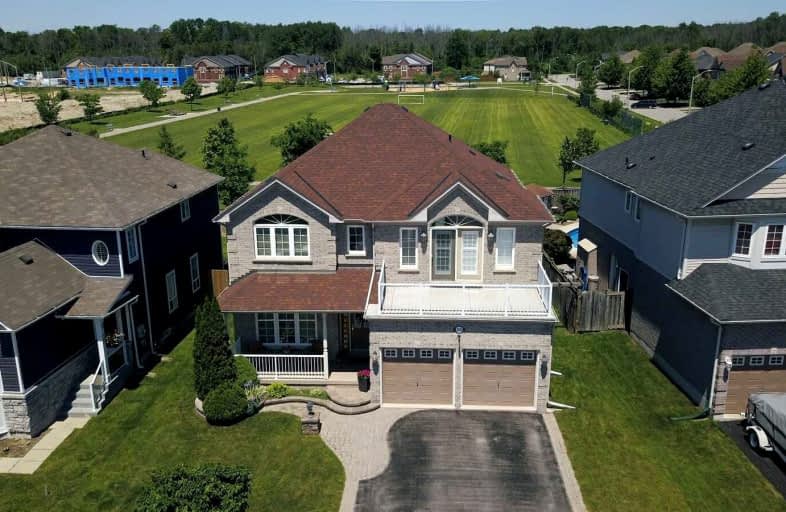
Video Tour

S T Worden Public School
Elementary: Public
1.78 km
St John XXIII Catholic School
Elementary: Catholic
2.33 km
Harmony Heights Public School
Elementary: Public
1.44 km
Vincent Massey Public School
Elementary: Public
1.45 km
Forest View Public School
Elementary: Public
1.94 km
Pierre Elliott Trudeau Public School
Elementary: Public
1.50 km
DCE - Under 21 Collegiate Institute and Vocational School
Secondary: Public
4.36 km
Monsignor John Pereyma Catholic Secondary School
Secondary: Catholic
4.75 km
Courtice Secondary School
Secondary: Public
3.44 km
Eastdale Collegiate and Vocational Institute
Secondary: Public
1.33 km
O'Neill Collegiate and Vocational Institute
Secondary: Public
3.73 km
Maxwell Heights Secondary School
Secondary: Public
3.58 km













