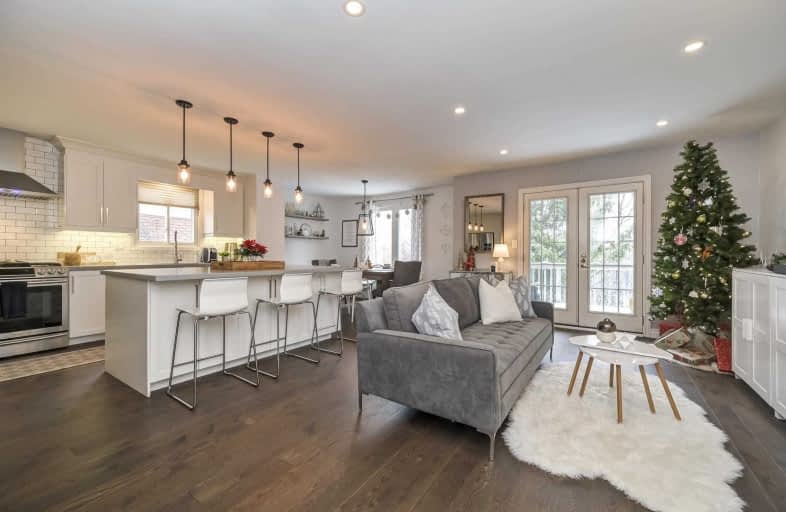
Campbell Children's School
Elementary: Hospital
0.55 km
S T Worden Public School
Elementary: Public
1.76 km
St John XXIII Catholic School
Elementary: Catholic
0.70 km
St. Mother Teresa Catholic Elementary School
Elementary: Catholic
1.03 km
Forest View Public School
Elementary: Public
1.08 km
Dr G J MacGillivray Public School
Elementary: Public
1.37 km
DCE - Under 21 Collegiate Institute and Vocational School
Secondary: Public
4.09 km
G L Roberts Collegiate and Vocational Institute
Secondary: Public
4.66 km
Monsignor John Pereyma Catholic Secondary School
Secondary: Catholic
2.90 km
Courtice Secondary School
Secondary: Public
3.34 km
Holy Trinity Catholic Secondary School
Secondary: Catholic
3.31 km
Eastdale Collegiate and Vocational Institute
Secondary: Public
2.58 km














