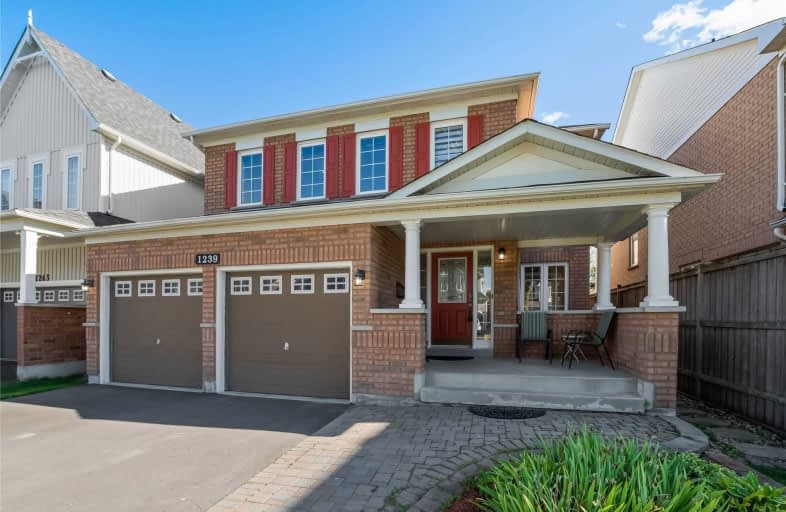Sold on Aug 28, 2020
Note: Property is not currently for sale or for rent.

-
Type: Detached
-
Style: 2-Storey
-
Lot Size: 39.42 x 124.8 Feet
-
Age: No Data
-
Taxes: $6,400 per year
-
Days on Site: 6 Days
-
Added: Aug 22, 2020 (6 days on market)
-
Updated:
-
Last Checked: 3 months ago
-
MLS®#: E4882004
-
Listed By: Re/max jazz inc., brokerage
Welcome To Your New Home With Upgrades Galore ! As Soon As You Walk In, Enjoy The Beautiful 24X24 White Tile That Leads You Through A Gorgeous Main Floor Layout. Entertain Your Family And Friends In The Joint Family Room And Kitchen Open Concept Prefect For Large Family Get Together, And If You Need Rooms This House As That Too 5+1 Bedrooms W/ 4 Bathrooms. Book Your Showing Today.
Extras
New Roof - 2017, Water Filter/Softener- 2018, New Drive 2019, 30 Year Warranty Carpet - 2018, Hot Water Tank Owned , 24X24 Ceramic Tiles, Quartz Counter Top 2018
Property Details
Facts for 1239 Oakhill Avenue, Oshawa
Status
Days on Market: 6
Last Status: Sold
Sold Date: Aug 28, 2020
Closed Date: Jan 28, 2021
Expiry Date: Oct 30, 2020
Sold Price: $869,000
Unavailable Date: Aug 28, 2020
Input Date: Aug 22, 2020
Prior LSC: Sold
Property
Status: Sale
Property Type: Detached
Style: 2-Storey
Area: Oshawa
Community: Taunton
Availability Date: Tbd
Inside
Bedrooms: 5
Bedrooms Plus: 1
Bathrooms: 4
Kitchens: 1
Rooms: 11
Den/Family Room: Yes
Air Conditioning: Central Air
Fireplace: Yes
Laundry Level: Main
Washrooms: 4
Utilities
Electricity: Yes
Gas: Yes
Cable: Yes
Telephone: Yes
Building
Basement: Finished
Heat Type: Forced Air
Heat Source: Gas
Exterior: Brick
UFFI: No
Water Supply: Municipal
Special Designation: Other
Other Structures: Garden Shed
Parking
Driveway: Private
Garage Spaces: 2
Garage Type: Attached
Covered Parking Spaces: 4
Total Parking Spaces: 6
Fees
Tax Year: 2019
Tax Legal Description: Lt 100 Plan # 40M2019, Oshawa S/T Right As In Lt *
Taxes: $6,400
Highlights
Feature: Golf
Feature: Hospital
Feature: Public Transit
Feature: Rec Centre
Feature: School
Land
Cross Street: Taunton & Grandview
Municipality District: Oshawa
Fronting On: South
Parcel Number: 162720427
Pool: None
Sewer: Sewers
Lot Depth: 124.8 Feet
Lot Frontage: 39.42 Feet
Acres: < .50
Zoning: Residential
Additional Media
- Virtual Tour: https://youtu.be/M6NtrdiRMNQ
Rooms
Room details for 1239 Oakhill Avenue, Oshawa
| Type | Dimensions | Description |
|---|---|---|
| Kitchen Main | - | Pantry, California Shutters, Open Concept |
| Breakfast Main | - | Breakfast Bar, Family Size Kitchen, W/O To Yard |
| Great Rm Main | - | Open Concept, Hardwood Floor, Gas Fireplace |
| Living Main | - | California Shutters, Hardwood Floor, Formal Rm |
| Dining Main | - | California Shutters, Hardwood Floor |
| Office Main | - | Hardwood Floor, California Shutters, French Doors |
| Master 2nd | - | 4 Pc Ensuite, W/I Closet |
| 2nd Br 2nd | - | Closet |
| 3rd Br 2nd | - | Closet |
| 4th Br 2nd | - | |
| 5th Br 2nd | - | |
| Br 2nd | - |

| XXXXXXXX | XXX XX, XXXX |
XXXX XXX XXXX |
$XXX,XXX |
| XXX XX, XXXX |
XXXXXX XXX XXXX |
$XXX,XXX | |
| XXXXXXXX | XXX XX, XXXX |
XXXX XXX XXXX |
$XXX,XXX |
| XXX XX, XXXX |
XXXXXX XXX XXXX |
$XXX,XXX | |
| XXXXXXXX | XXX XX, XXXX |
XXXXXXX XXX XXXX |
|
| XXX XX, XXXX |
XXXXXX XXX XXXX |
$XXX,XXX | |
| XXXXXXXX | XXX XX, XXXX |
XXXXXXX XXX XXXX |
|
| XXX XX, XXXX |
XXXXXX XXX XXXX |
$XXX,XXX | |
| XXXXXXXX | XXX XX, XXXX |
XXXXXXX XXX XXXX |
|
| XXX XX, XXXX |
XXXXXX XXX XXXX |
$XXX,XXX |
| XXXXXXXX XXXX | XXX XX, XXXX | $869,000 XXX XXXX |
| XXXXXXXX XXXXXX | XXX XX, XXXX | $869,000 XXX XXXX |
| XXXXXXXX XXXX | XXX XX, XXXX | $683,000 XXX XXXX |
| XXXXXXXX XXXXXX | XXX XX, XXXX | $699,900 XXX XXXX |
| XXXXXXXX XXXXXXX | XXX XX, XXXX | XXX XXXX |
| XXXXXXXX XXXXXX | XXX XX, XXXX | $709,900 XXX XXXX |
| XXXXXXXX XXXXXXX | XXX XX, XXXX | XXX XXXX |
| XXXXXXXX XXXXXX | XXX XX, XXXX | $749,900 XXX XXXX |
| XXXXXXXX XXXXXXX | XXX XX, XXXX | XXX XXXX |
| XXXXXXXX XXXXXX | XXX XX, XXXX | $764,900 XXX XXXX |

Jeanne Sauvé Public School
Elementary: PublicSt Kateri Tekakwitha Catholic School
Elementary: CatholicSt Joseph Catholic School
Elementary: CatholicSeneca Trail Public School Elementary School
Elementary: PublicPierre Elliott Trudeau Public School
Elementary: PublicNorman G. Powers Public School
Elementary: PublicDCE - Under 21 Collegiate Institute and Vocational School
Secondary: PublicMonsignor John Pereyma Catholic Secondary School
Secondary: CatholicCourtice Secondary School
Secondary: PublicEastdale Collegiate and Vocational Institute
Secondary: PublicO'Neill Collegiate and Vocational Institute
Secondary: PublicMaxwell Heights Secondary School
Secondary: Public- 3 bath
- 5 bed
667 Townline Road North, Clarington, Ontario • L1E 2J4 • Courtice


