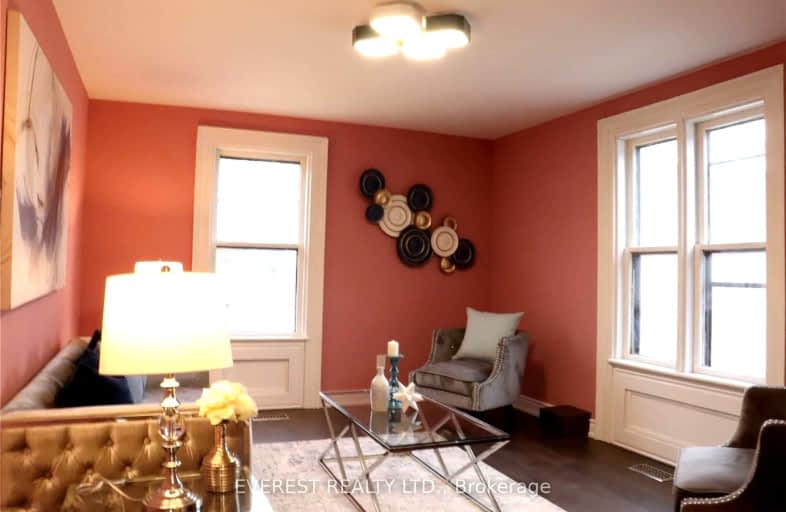Walker's Paradise
- Daily errands do not require a car.
96
/100
Good Transit
- Some errands can be accomplished by public transportation.
56
/100
Very Bikeable
- Most errands can be accomplished on bike.
83
/100

Mary Street Community School
Elementary: Public
0.13 km
Hillsdale Public School
Elementary: Public
1.66 km
Village Union Public School
Elementary: Public
1.18 km
Coronation Public School
Elementary: Public
1.39 km
Walter E Harris Public School
Elementary: Public
1.68 km
Dr S J Phillips Public School
Elementary: Public
1.56 km
DCE - Under 21 Collegiate Institute and Vocational School
Secondary: Public
0.80 km
Durham Alternative Secondary School
Secondary: Public
1.50 km
Monsignor John Pereyma Catholic Secondary School
Secondary: Catholic
2.85 km
R S Mclaughlin Collegiate and Vocational Institute
Secondary: Public
2.25 km
Eastdale Collegiate and Vocational Institute
Secondary: Public
2.58 km
O'Neill Collegiate and Vocational Institute
Secondary: Public
0.56 km
-
Memorial Park
100 Simcoe St S (John St), Oshawa ON 0.73km -
Harmony Park
2.47km -
Easton Park
Oshawa ON 2.55km
-
TD Canada Trust ATM
4 King St W, Oshawa ON L1H 1A3 0.38km -
CIBC
2 Simcoe St S, Oshawa ON L1H 8C1 0.41km -
Localcoin Bitcoin ATM - Durham Mini Mart
575 Thornton Rd N, Oshawa ON L1J 8L5 2.96km






