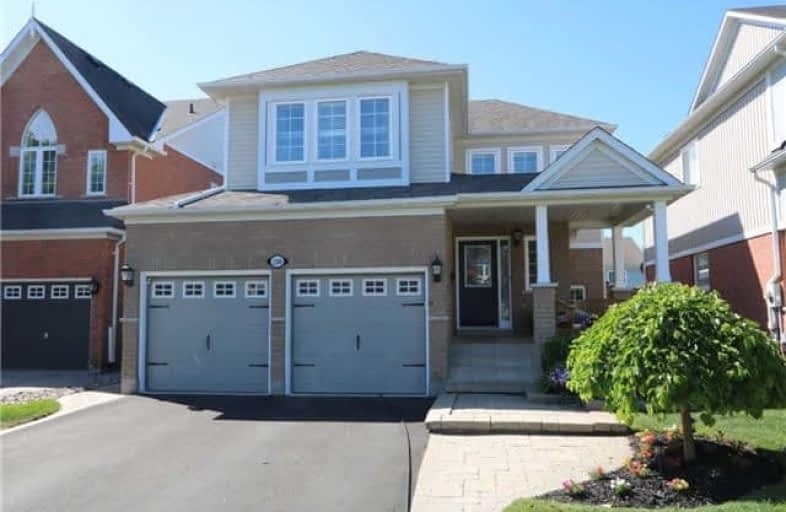
Video Tour

Jeanne Sauvé Public School
Elementary: Public
1.81 km
St Kateri Tekakwitha Catholic School
Elementary: Catholic
0.50 km
St Joseph Catholic School
Elementary: Catholic
1.63 km
Seneca Trail Public School Elementary School
Elementary: Public
1.48 km
Pierre Elliott Trudeau Public School
Elementary: Public
1.42 km
Norman G. Powers Public School
Elementary: Public
0.26 km
DCE - Under 21 Collegiate Institute and Vocational School
Secondary: Public
6.20 km
Monsignor John Pereyma Catholic Secondary School
Secondary: Catholic
7.27 km
Courtice Secondary School
Secondary: Public
5.36 km
Eastdale Collegiate and Vocational Institute
Secondary: Public
3.74 km
O'Neill Collegiate and Vocational Institute
Secondary: Public
5.08 km
Maxwell Heights Secondary School
Secondary: Public
1.37 km













