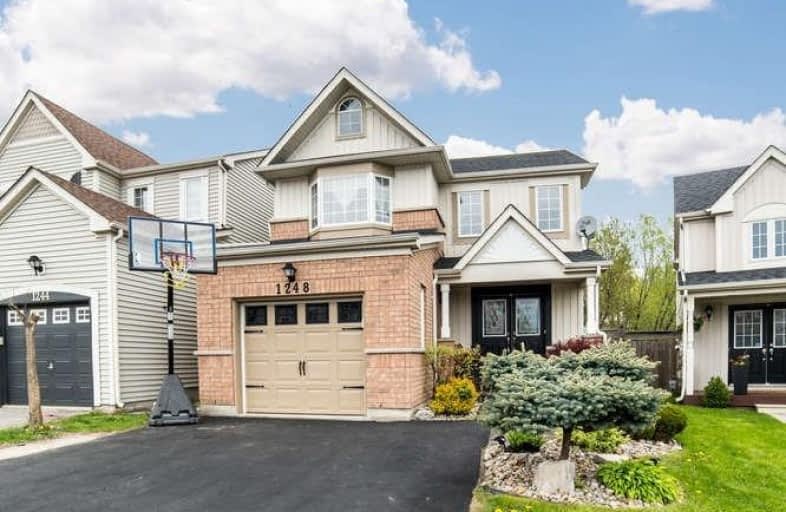
St Kateri Tekakwitha Catholic School
Elementary: Catholic
1.15 km
Harmony Heights Public School
Elementary: Public
2.22 km
Gordon B Attersley Public School
Elementary: Public
1.82 km
St Joseph Catholic School
Elementary: Catholic
1.33 km
Pierre Elliott Trudeau Public School
Elementary: Public
0.62 km
Norman G. Powers Public School
Elementary: Public
1.07 km
DCE - Under 21 Collegiate Institute and Vocational School
Secondary: Public
5.52 km
Monsignor John Pereyma Catholic Secondary School
Secondary: Catholic
6.48 km
Courtice Secondary School
Secondary: Public
4.79 km
Eastdale Collegiate and Vocational Institute
Secondary: Public
2.94 km
O'Neill Collegiate and Vocational Institute
Secondary: Public
4.47 km
Maxwell Heights Secondary School
Secondary: Public
1.76 km












