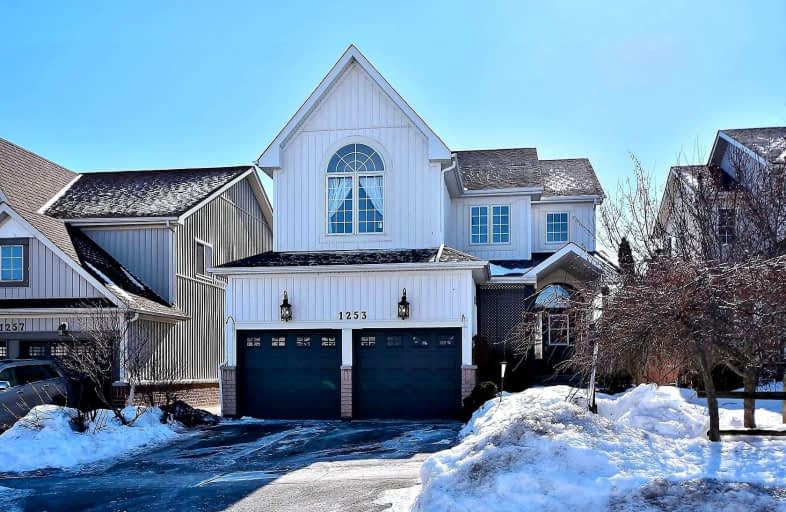
St Kateri Tekakwitha Catholic School
Elementary: Catholic
1.47 km
Harmony Heights Public School
Elementary: Public
1.99 km
Gordon B Attersley Public School
Elementary: Public
1.73 km
St Joseph Catholic School
Elementary: Catholic
1.40 km
Pierre Elliott Trudeau Public School
Elementary: Public
0.37 km
Norman G. Powers Public School
Elementary: Public
1.38 km
DCE - Under 21 Collegiate Institute and Vocational School
Secondary: Public
5.31 km
Monsignor John Pereyma Catholic Secondary School
Secondary: Catholic
6.20 km
Courtice Secondary School
Secondary: Public
4.55 km
Eastdale Collegiate and Vocational Institute
Secondary: Public
2.65 km
O'Neill Collegiate and Vocational Institute
Secondary: Public
4.30 km
Maxwell Heights Secondary School
Secondary: Public
2.02 km














