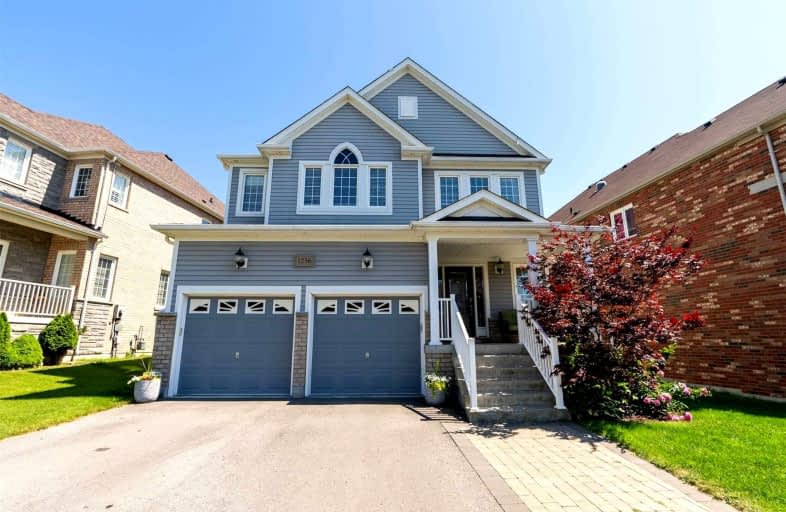
Jeanne Sauvé Public School
Elementary: Public
1.41 km
St Kateri Tekakwitha Catholic School
Elementary: Catholic
0.41 km
St Joseph Catholic School
Elementary: Catholic
1.84 km
St John Bosco Catholic School
Elementary: Catholic
1.47 km
Seneca Trail Public School Elementary School
Elementary: Public
0.76 km
Norman G. Powers Public School
Elementary: Public
0.56 km
DCE - Under 21 Collegiate Institute and Vocational School
Secondary: Public
6.58 km
Monsignor Paul Dwyer Catholic High School
Secondary: Catholic
6.02 km
R S Mclaughlin Collegiate and Vocational Institute
Secondary: Public
6.22 km
Eastdale Collegiate and Vocational Institute
Secondary: Public
4.35 km
O'Neill Collegiate and Vocational Institute
Secondary: Public
5.38 km
Maxwell Heights Secondary School
Secondary: Public
0.97 km














