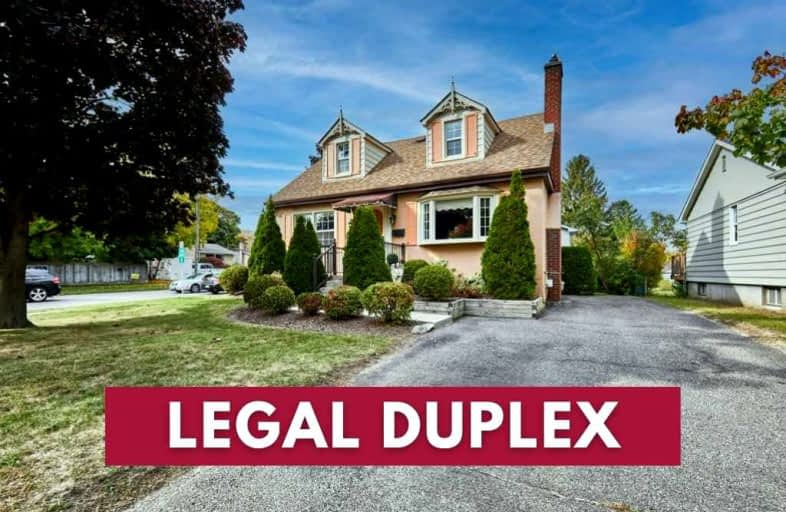
Father Joseph Venini Catholic School
Elementary: Catholic
1.46 km
Beau Valley Public School
Elementary: Public
1.22 km
Adelaide Mclaughlin Public School
Elementary: Public
2.00 km
Sunset Heights Public School
Elementary: Public
0.28 km
Queen Elizabeth Public School
Elementary: Public
0.58 km
Dr S J Phillips Public School
Elementary: Public
1.47 km
DCE - Under 21 Collegiate Institute and Vocational School
Secondary: Public
3.72 km
Father Donald MacLellan Catholic Sec Sch Catholic School
Secondary: Catholic
2.05 km
Durham Alternative Secondary School
Secondary: Public
3.68 km
Monsignor Paul Dwyer Catholic High School
Secondary: Catholic
1.83 km
R S Mclaughlin Collegiate and Vocational Institute
Secondary: Public
2.12 km
O'Neill Collegiate and Vocational Institute
Secondary: Public
2.45 km














