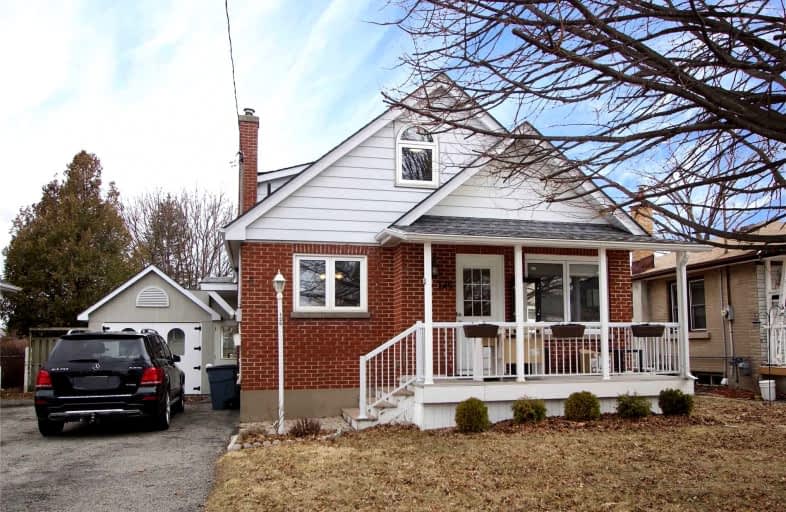
École élémentaire Antonine Maillet
Elementary: PublicAdelaide Mclaughlin Public School
Elementary: PublicSt Thomas Aquinas Catholic School
Elementary: CatholicWoodcrest Public School
Elementary: PublicWaverly Public School
Elementary: PublicSt Christopher Catholic School
Elementary: CatholicDCE - Under 21 Collegiate Institute and Vocational School
Secondary: PublicFather Donald MacLellan Catholic Sec Sch Catholic School
Secondary: CatholicDurham Alternative Secondary School
Secondary: PublicMonsignor Paul Dwyer Catholic High School
Secondary: CatholicR S Mclaughlin Collegiate and Vocational Institute
Secondary: PublicO'Neill Collegiate and Vocational Institute
Secondary: Public-
Food 4 Less
385 Stevenson Road North, Oshawa 0.82km -
Siva's Mart
152 Park Road South, Oshawa 1.07km -
Halenda's Meats Whitby
1916 Dundas Street East, Whitby 1.72km
-
The Beer Store
150 Midtown Drive, Oshawa 1.15km -
LCBO
400 Gibb Street, Oshawa 1.2km -
Wine Rack
Inside Real Canadian Superstore, 481 Gibb Street, Oshawa 1.34km
-
Shell
520 King Street West, Oshawa 0.35km -
Tim Hortons
520 King Street West, Oshawa 0.37km -
Halibut House Fish & Chips
408 King Street West, Oshawa 0.41km
-
Tim Hortons
520 King Street West, Oshawa 0.37km -
McDonald's
Centre, 419 King Street West, Oshawa 0.72km -
Tim Hortons
20 Park Road South, Oshawa 0.76km
-
TD Canada Trust Branch and ATM
22 Stevenson Road South, Oshawa 0.48km -
BMO Bank of Montreal
419 King Street West, Oshawa 0.56km -
Continental Currency Exchange
419 King Street West Unit 2482, Oshawa 0.69km
-
Shell
520 King Street West, Oshawa 0.35km -
Esso
20 Park Road South, Oshawa 0.74km -
Circle K
20 Park Road South, Oshawa 0.74km
-
Zendokan Karate
144 Fernhill Boulevard, Oshawa 0.09km -
F45 Training Oshawa Central
500 King Street West, Oshawa 0.36km -
The Zen Shop
308 Stevenson Road North, Oshawa 0.6km
-
Fernhill Park
144 Fernhill Boulevard, Oshawa 0.11km -
Goodman Park
640 Bond Street West, Oshawa 0.64km -
McLaughlin Park Diamond
630 Adelaide Avenue West, Oshawa 0.93km
-
Trent Durham Library & Learning Centre
55 Thornton Road South Suite 102, Oshawa 1.04km -
Oshawa Public Libraries - McLaughlin Branch
65 Bagot Street, Oshawa 1.44km -
Durham Region Law Association - Terence V. Kelly Library - Durham Court House
150 Bond Street East, Oshawa 1.96km
-
Methadone Oshawa - New Direction Addiction Clinic
540 King Street West, Oshawa 0.41km -
Intrepid Medical Centre & Walk-in Clinic
379 Bond Street West Unit 500, Oshawa 0.43km -
MEDICAL CONSULTANTS OF NORTH AMERICA
Medical Sciences Building, 372 King Street West, Oshawa 0.5km
-
Rexall
438 King Street West, Oshawa 0.33km -
Durham Care Pharmacy
460 King Street West, Oshawa 0.36km -
Guardian - Island Plaza Pharmacy
540 King Street West, Oshawa 0.4km
-
C & S Dryclean & Alterations
400 King Street West Unit 6, Oshawa 0.4km -
Island Plaza
580 King St, Oshawa 0.45km -
The Nooks Oshawa Centre
419 King Street West, Oshawa 0.72km
-
Landmark Cinemas 24 Whitby
75 Consumers Drive, Whitby 3.97km
-
St. Louis Bar & Grill
580 King Street West Unit 1, Oshawa 0.47km -
Red Lobster
311 King Street West, Oshawa 0.66km -
Whisky John's Oshawa
843 King Street West, Oshawa 1.22km














