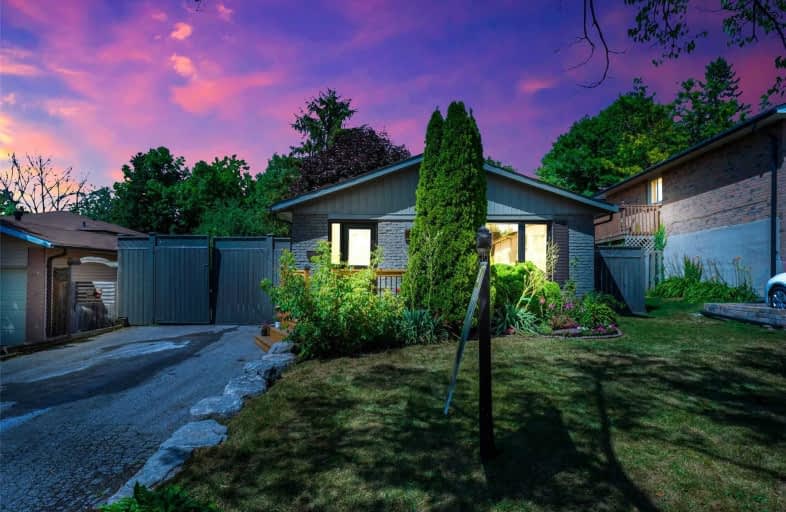
Campbell Children's School
Elementary: Hospital
0.47 km
S T Worden Public School
Elementary: Public
1.74 km
St John XXIII Catholic School
Elementary: Catholic
0.74 km
St. Mother Teresa Catholic Elementary School
Elementary: Catholic
0.93 km
Forest View Public School
Elementary: Public
1.12 km
Dr G J MacGillivray Public School
Elementary: Public
1.27 km
DCE - Under 21 Collegiate Institute and Vocational School
Secondary: Public
4.19 km
G L Roberts Collegiate and Vocational Institute
Secondary: Public
4.71 km
Monsignor John Pereyma Catholic Secondary School
Secondary: Catholic
2.98 km
Courtice Secondary School
Secondary: Public
3.27 km
Holy Trinity Catholic Secondary School
Secondary: Catholic
3.21 km
Eastdale Collegiate and Vocational Institute
Secondary: Public
2.66 km














