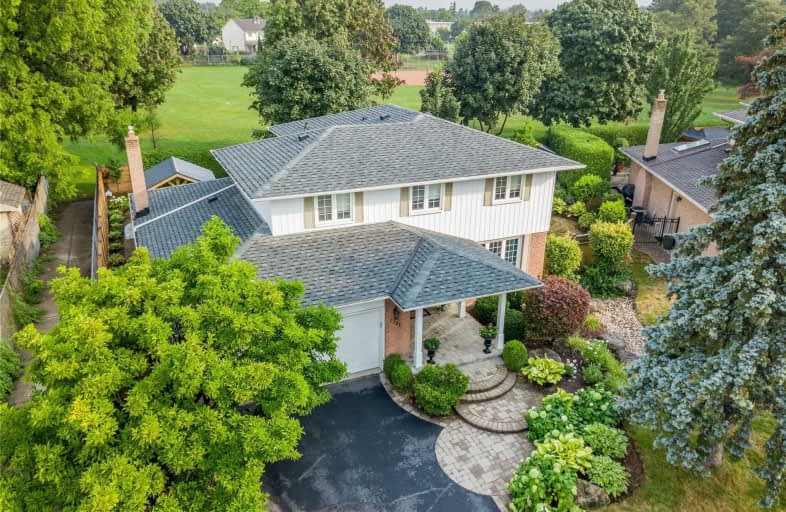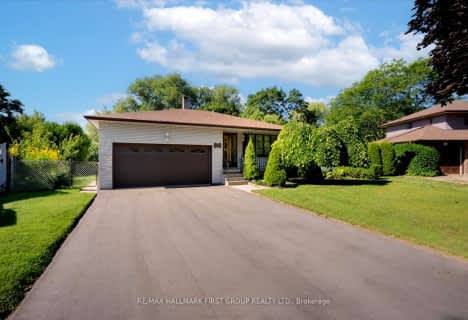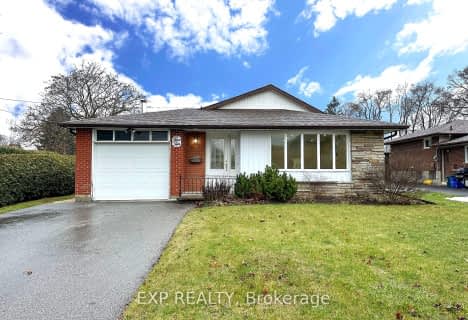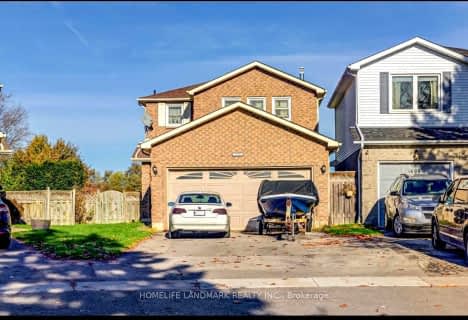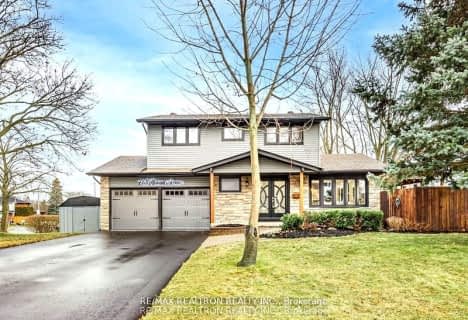
Father Joseph Venini Catholic School
Elementary: Catholic
1.29 km
Beau Valley Public School
Elementary: Public
1.71 km
Adelaide Mclaughlin Public School
Elementary: Public
2.23 km
Sunset Heights Public School
Elementary: Public
0.40 km
Queen Elizabeth Public School
Elementary: Public
0.74 km
Dr S J Phillips Public School
Elementary: Public
2.02 km
Father Donald MacLellan Catholic Sec Sch Catholic School
Secondary: Catholic
2.21 km
Durham Alternative Secondary School
Secondary: Public
4.10 km
Monsignor Paul Dwyer Catholic High School
Secondary: Catholic
2.01 km
R S Mclaughlin Collegiate and Vocational Institute
Secondary: Public
2.38 km
O'Neill Collegiate and Vocational Institute
Secondary: Public
2.98 km
Maxwell Heights Secondary School
Secondary: Public
3.36 km
