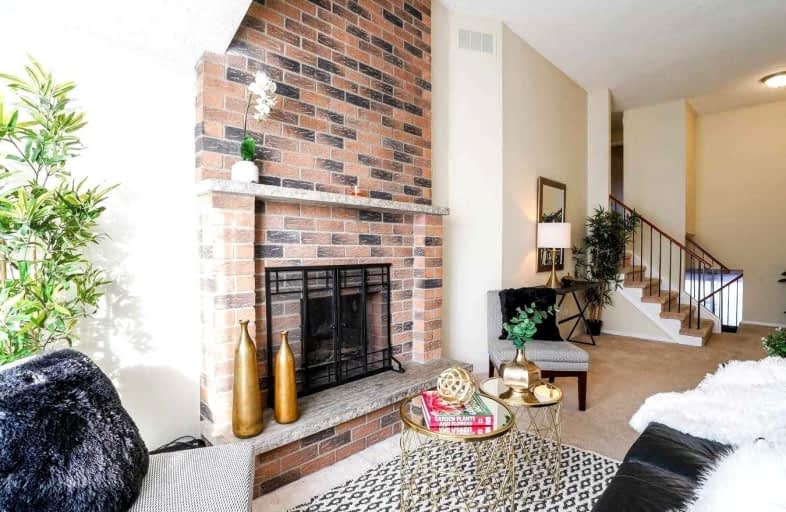
Campbell Children's School
Elementary: Hospital
0.24 km
S T Worden Public School
Elementary: Public
1.99 km
St John XXIII Catholic School
Elementary: Catholic
1.02 km
St. Mother Teresa Catholic Elementary School
Elementary: Catholic
0.93 km
Forest View Public School
Elementary: Public
1.40 km
Dr G J MacGillivray Public School
Elementary: Public
1.19 km
DCE - Under 21 Collegiate Institute and Vocational School
Secondary: Public
4.29 km
G L Roberts Collegiate and Vocational Institute
Secondary: Public
4.55 km
Monsignor John Pereyma Catholic Secondary School
Secondary: Catholic
2.93 km
Courtice Secondary School
Secondary: Public
3.39 km
Holy Trinity Catholic Secondary School
Secondary: Catholic
3.19 km
Eastdale Collegiate and Vocational Institute
Secondary: Public
2.92 km














