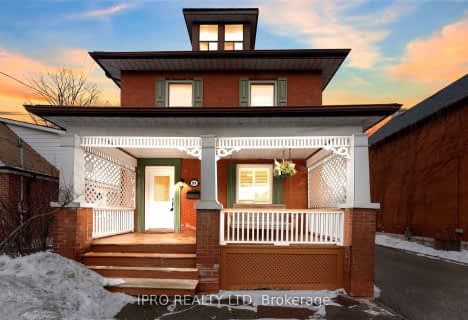Car-Dependent
- Almost all errands require a car.
16
/100
Some Transit
- Most errands require a car.
47
/100
Bikeable
- Some errands can be accomplished on bike.
53
/100

Father Joseph Venini Catholic School
Elementary: Catholic
1.35 km
Beau Valley Public School
Elementary: Public
1.80 km
Adelaide Mclaughlin Public School
Elementary: Public
2.23 km
Sunset Heights Public School
Elementary: Public
0.45 km
Queen Elizabeth Public School
Elementary: Public
0.83 km
Dr S J Phillips Public School
Elementary: Public
2.09 km
Father Donald MacLellan Catholic Sec Sch Catholic School
Secondary: Catholic
2.19 km
Durham Alternative Secondary School
Secondary: Public
4.13 km
Monsignor Paul Dwyer Catholic High School
Secondary: Catholic
1.99 km
R S Mclaughlin Collegiate and Vocational Institute
Secondary: Public
2.37 km
O'Neill Collegiate and Vocational Institute
Secondary: Public
3.04 km
Maxwell Heights Secondary School
Secondary: Public
3.43 km
-
Russet park
Taunton/sommerville, Oshawa ON 0.33km -
Mountjoy Park & Playground
Clearbrook Dr, Oshawa ON L1K 0L5 3.01km -
Willow Park
50 Willow Park Dr, Whitby ON 3.5km
-
TD Bank Five Points
1211 Ritson Rd N, Oshawa ON L1G 8B9 1.61km -
TD Bank Financial Group
1211 Ritson Rd N (Ritson & Beatrice), Oshawa ON L1G 8B9 1.61km -
Banque Nationale du Canada
575 Thornton Rd N, Oshawa ON L1J 8L5 2.49km












