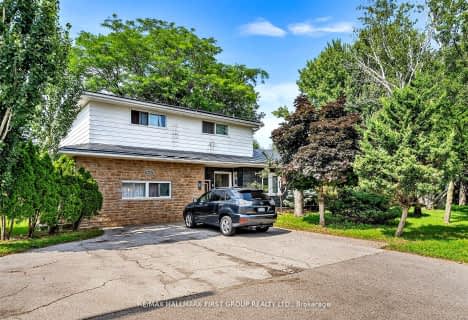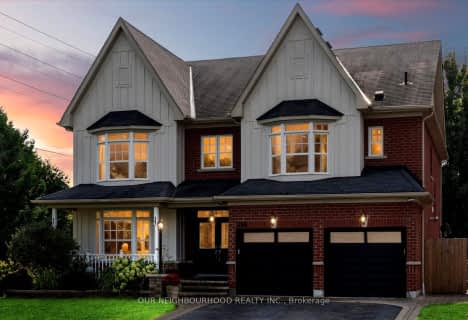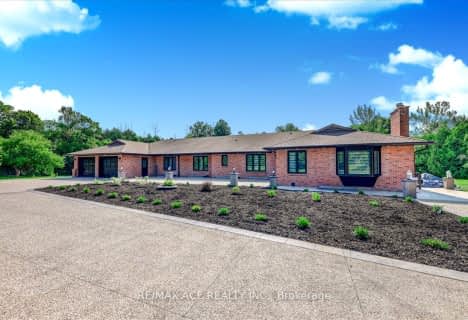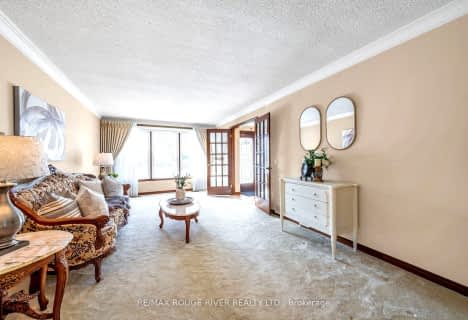
St Kateri Tekakwitha Catholic School
Elementary: Catholic
2.29 km
Harmony Heights Public School
Elementary: Public
1.63 km
Gordon B Attersley Public School
Elementary: Public
1.85 km
Vincent Massey Public School
Elementary: Public
2.16 km
Pierre Elliott Trudeau Public School
Elementary: Public
0.70 km
Norman G. Powers Public School
Elementary: Public
2.20 km
DCE - Under 21 Collegiate Institute and Vocational School
Secondary: Public
4.90 km
Monsignor John Pereyma Catholic Secondary School
Secondary: Catholic
5.56 km
Courtice Secondary School
Secondary: Public
3.88 km
Eastdale Collegiate and Vocational Institute
Secondary: Public
2.02 km
O'Neill Collegiate and Vocational Institute
Secondary: Public
4.06 km
Maxwell Heights Secondary School
Secondary: Public
2.79 km








