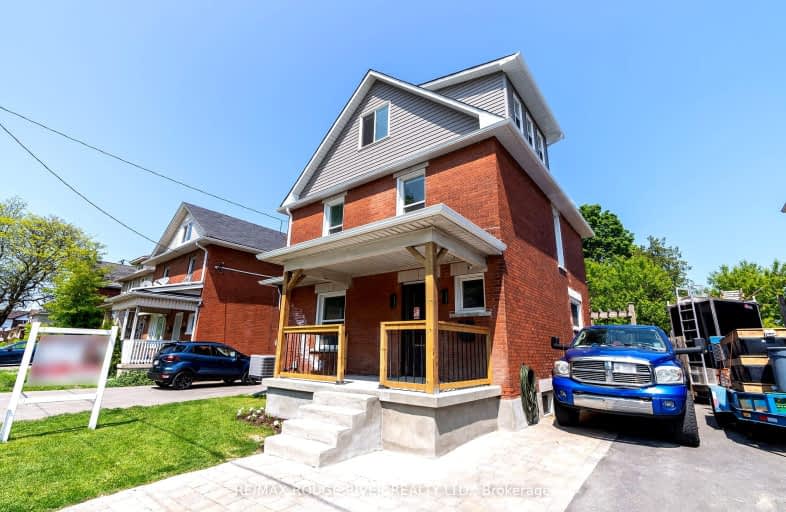Somewhat Walkable
- Some errands can be accomplished on foot.
Good Transit
- Some errands can be accomplished by public transportation.
Bikeable
- Some errands can be accomplished on bike.

St Hedwig Catholic School
Elementary: CatholicMary Street Community School
Elementary: PublicSir Albert Love Catholic School
Elementary: CatholicVillage Union Public School
Elementary: PublicCoronation Public School
Elementary: PublicDavid Bouchard P.S. Elementary Public School
Elementary: PublicDCE - Under 21 Collegiate Institute and Vocational School
Secondary: PublicDurham Alternative Secondary School
Secondary: PublicG L Roberts Collegiate and Vocational Institute
Secondary: PublicMonsignor John Pereyma Catholic Secondary School
Secondary: CatholicEastdale Collegiate and Vocational Institute
Secondary: PublicO'Neill Collegiate and Vocational Institute
Secondary: Public-
Riley's Olde Town Pub
104 King Street E, Oshawa, ON L1H 1B6 0.67km -
Atria Bar & Grill
59 King Street E, Oshawa, ON L1H 1B4 0.76km -
The Thirsty Monk Gastropub
21 Celina Street, Oshawa, ON L1H 7L9 0.85km
-
Brew Wizards Board Game Café
74 Celina Street, Oshawa, ON L1H 4N2 0.8km -
Isabella's Chocolate Cafe
2 King Street East, Oshawa, ON L1H 1A9 0.93km -
Cork & Bean
8 Simcoe Street N, Oshawa, ON L1G 4R8 0.97km
-
Saver's Drug Mart
97 King Street E, Oshawa, ON L1H 1B8 0.69km -
Walters Pharmacy
140 Simcoe Street S, Oshawa, ON L1H 4G9 0.86km -
Eastview Pharmacy
573 King Street E, Oshawa, ON L1H 1G3 1km
-
Mr A's Quick Flame Restaurant & Souvlaki
212 King St E, Oshawa, ON L1G 0.48km -
May Flower Chinese Foods
210 King Street E, Oshawa, ON L1H 1C4 0.46km -
Pizza Pizza
129 King Street E, Oshawa, ON L1H 1C2 0.57km
-
Oshawa Centre
419 King Street West, Oshawa, ON L1J 2K5 2.32km -
Whitby Mall
1615 Dundas Street E, Whitby, ON L1N 7G3 4.85km -
Costco
130 Ritson Road N, Oshawa, ON L1G 1Z7 0.87km
-
Urban Market Picks
27 Simcoe Street N, Oshawa, ON L1G 4R7 0.96km -
Nadim's No Frills
200 Ritson Road N, Oshawa, ON L1G 0B2 1.05km -
Agostino & Nancy's No Frills
151 Bloor St E, Oshawa, ON L1H 3M3 1.68km
-
The Beer Store
200 Ritson Road N, Oshawa, ON L1H 5J8 1.11km -
LCBO
400 Gibb Street, Oshawa, ON L1J 0B2 2.18km -
Liquor Control Board of Ontario
15 Thickson Road N, Whitby, ON L1N 8W7 4.96km
-
Costco Gas
130 Ritson Road N, Oshawa, ON L1G 0A6 0.76km -
Mac's
531 Ritson Road S, Oshawa, ON L1H 5K5 1.21km -
Ontario Motor Sales
140 Bond Street W, Oshawa, ON L1J 8M2 1.39km
-
Regent Theatre
50 King Street E, Oshawa, ON L1H 1B3 0.82km -
Cineplex Odeon
1351 Grandview Street N, Oshawa, ON L1K 0G1 5.17km -
Landmark Cinemas
75 Consumers Drive, Whitby, ON L1N 9S2 5.82km
-
Oshawa Public Library, McLaughlin Branch
65 Bagot Street, Oshawa, ON L1H 1N2 1.06km -
Clarington Public Library
2950 Courtice Road, Courtice, ON L1E 2H8 6.13km -
Whitby Public Library
701 Rossland Road E, Whitby, ON L1N 8Y9 7.05km
-
Lakeridge Health
1 Hospital Court, Oshawa, ON L1G 2B9 1.55km -
Ontario Shores Centre for Mental Health Sciences
700 Gordon Street, Whitby, ON L1N 5S9 9.22km -
Glazier Medical Centre
11 Gibb Street, Oshawa, ON L1H 2J9 1.01km
-
Sunnyside Park
Stacey Ave, Oshawa ON 0.51km -
Mitchell Park
Mitchell St, Oshawa ON 0.7km -
Knights of Columbus Park
btwn Farewell St. & Riverside Dr. S, Oshawa ON 1.3km
-
Oshawa Community Credit Union Ltd
214 King St E, Oshawa ON L1H 1C7 0.47km -
RBC Royal Bank
549 King St E (King and Wilson), Oshawa ON L1H 1G3 0.92km -
TD Bank Financial Group
4 King St W (at Simcoe St N), Oshawa ON L1H 1A3 0.97km








