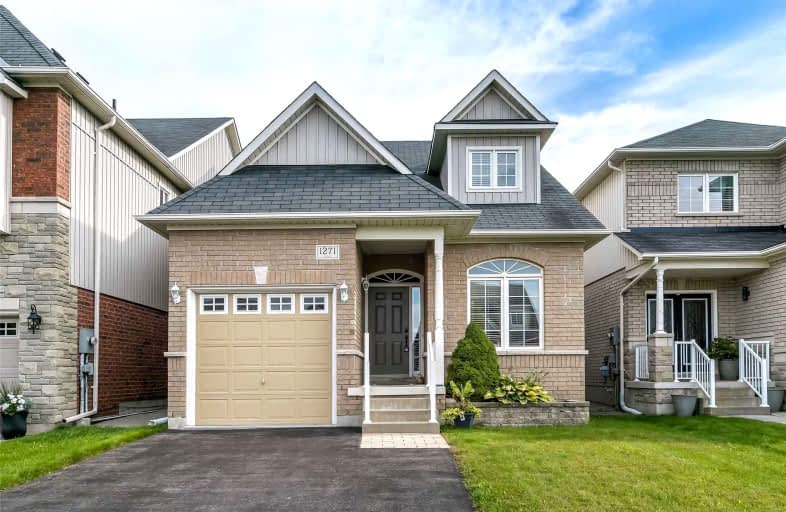Car-Dependent
- Most errands require a car.
Some Transit
- Most errands require a car.
Somewhat Bikeable
- Most errands require a car.

St Kateri Tekakwitha Catholic School
Elementary: CatholicGordon B Attersley Public School
Elementary: PublicSt Joseph Catholic School
Elementary: CatholicSeneca Trail Public School Elementary School
Elementary: PublicPierre Elliott Trudeau Public School
Elementary: PublicNorman G. Powers Public School
Elementary: PublicDCE - Under 21 Collegiate Institute and Vocational School
Secondary: PublicMonsignor John Pereyma Catholic Secondary School
Secondary: CatholicCourtice Secondary School
Secondary: PublicEastdale Collegiate and Vocational Institute
Secondary: PublicO'Neill Collegiate and Vocational Institute
Secondary: PublicMaxwell Heights Secondary School
Secondary: Public-
Buffalo Wild Wings
903 Taunton Rd E, Oshawa, ON L1H 7K5 0.72km -
Kelseys Original Roadhouse
1312 Harmony Rd N, Oshawa, ON L1H 7K5 1km -
The Toad Stool Social House
701 Grandview Street N, Oshawa, ON L1K 2K1 1.94km
-
McDonald's
1369 Harmony Road N, Oshawa, ON L1H 7K5 0.7km -
Tim Hortons
1361 Harmony Road N, Oshawa, ON L1H 7K4 0.88km -
McDonald's
1471 Harmony Road, Oshawa, ON L1H 7K5 1.02km
-
Shoppers Drug Mart
300 Taunton Road E, Oshawa, ON L1G 7T4 2.44km -
IDA SCOTTS DRUG MART
1000 Simcoe Street N, Oshawa, ON L1G 4W4 3.56km -
Eastview Pharmacy
573 King Street E, Oshawa, ON L1H 1G3 4.25km
-
Bento Sushi
1385 Harmony Road North, Oshawa, ON L1H 7K5 0.98km -
Boston Pizza
951 Taunton Road E, Oshawa, ON L1H 7K5 0.61km -
Five Guys Burgers
855-991 Taunton Rd E, Oshawa, ON L1H 7K5 0.48km
-
Oshawa Centre
419 King Street West, Oshawa, ON L1J 2K5 6.49km -
Whitby Mall
1615 Dundas Street E, Whitby, ON L1N 7G3 8.51km -
Winners
891 Taunton Road E, Oshawa, ON L1G 3V2 0.76km
-
Real Canadian Superstore
1385 Harmony Road N, Oshawa, ON L1H 7K5 0.56km -
M&M Food Market
766 Taunton Road E, Unit 6, Oshawa, ON L1K 1B7 1.15km -
Sobeys
1377 Wilson Road N, Oshawa, ON L1K 2Z5 1.72km
-
The Beer Store
200 Ritson Road N, Oshawa, ON L1H 5J8 4.28km -
LCBO
400 Gibb Street, Oshawa, ON L1J 0B2 6.67km -
Liquor Control Board of Ontario
15 Thickson Road N, Whitby, ON L1N 8W7 8.39km
-
Shell
1350 Taunton Road E, Oshawa, ON L1K 2Y4 0.62km -
Harmony Esso
1311 Harmony Road N, Oshawa, ON L1H 7K5 0.91km -
Petro-Canada
812 Taunton Road E, Oshawa, ON L1H 7K5 1km
-
Cineplex Odeon
1351 Grandview Street N, Oshawa, ON L1K 0G1 0.15km -
Regent Theatre
50 King Street E, Oshawa, ON L1H 1B4 5.1km -
Landmark Cinemas
75 Consumers Drive, Whitby, ON L1N 9S2 10.02km
-
Clarington Public Library
2950 Courtice Road, Courtice, ON L1E 2H8 5.49km -
Oshawa Public Library, McLaughlin Branch
65 Bagot Street, Oshawa, ON L1H 1N2 5.51km -
Whitby Public Library
701 Rossland Road E, Whitby, ON L1N 8Y9 9.38km
-
Lakeridge Health
1 Hospital Court, Oshawa, ON L1G 2B9 5.28km -
R S McLaughlin Durham Regional Cancer Centre
1 Hospital Court, Lakeridge Health, Oshawa, ON L1G 2B9 4.65km -
New Dawn Medical Clinic
1656 Nash Road, Courtice, ON L1E 2Y4 4.83km
-
Glenbourne Park
Glenbourne Dr, Oshawa ON 0.12km -
Coldstream Park
Oakhill Ave, Oshawa ON L1K 2R4 0.45km -
Ridge Valley Park
Oshawa ON L1K 2G4 1.17km
-
TD Bank Financial Group
981 Taunton Rd E, Oshawa ON L1K 0Z7 0.5km -
BMO Bank of Montreal
925 Taunton Rd E (Harmony Rd), Oshawa ON L1K 0Z7 0.65km -
BMO Bank of Montreal
1350 Taunton Rd E, Oshawa ON L1K 1B8 0.68km














