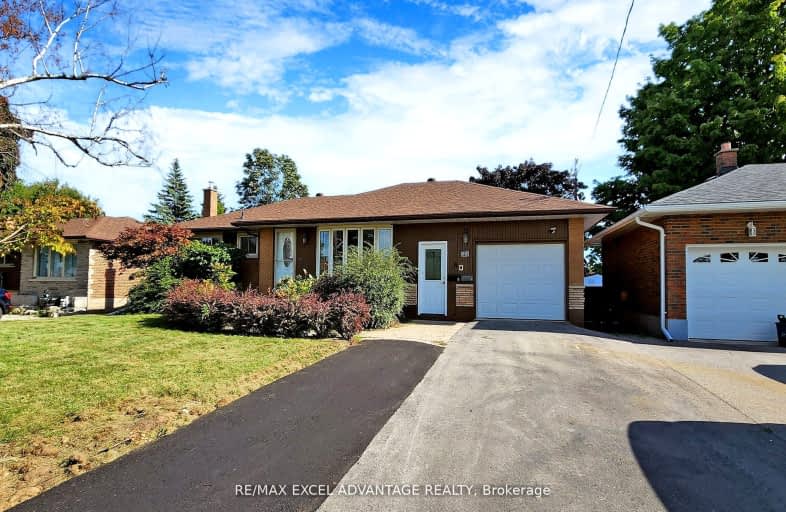Somewhat Walkable
- Some errands can be accomplished on foot.
Some Transit
- Most errands require a car.
Somewhat Bikeable
- Most errands require a car.

Campbell Children's School
Elementary: HospitalS T Worden Public School
Elementary: PublicSt John XXIII Catholic School
Elementary: CatholicSt. Mother Teresa Catholic Elementary School
Elementary: CatholicForest View Public School
Elementary: PublicClara Hughes Public School Elementary Public School
Elementary: PublicDCE - Under 21 Collegiate Institute and Vocational School
Secondary: PublicMonsignor John Pereyma Catholic Secondary School
Secondary: CatholicCourtice Secondary School
Secondary: PublicHoly Trinity Catholic Secondary School
Secondary: CatholicEastdale Collegiate and Vocational Institute
Secondary: PublicO'Neill Collegiate and Vocational Institute
Secondary: Public-
Downtown Toronto
Clarington ON 1.63km -
Stuart Park
Clarington ON 1.92km -
Easton Park
Oshawa ON 2.09km
-
TD Canada Trust ATM
1310 King St E, Oshawa ON L1H 1H9 0.45km -
CIBC
1423 Hwy 2 (Darlington Rd), Courtice ON L1E 2J6 0.61km -
BMO Bank of Montreal
1561 Hwy 2, Courtice ON L1E 2G5 2.26km














