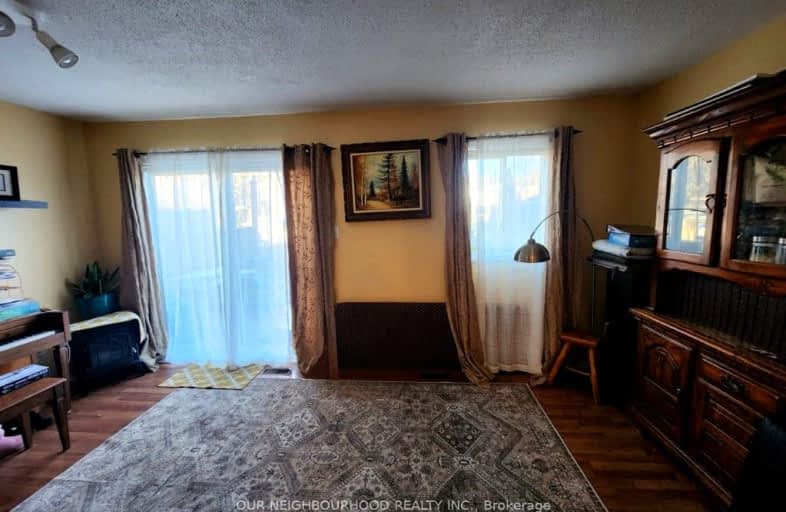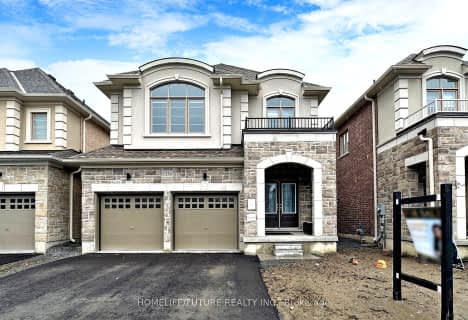Car-Dependent
- Most errands require a car.
Some Transit
- Most errands require a car.
Bikeable
- Some errands can be accomplished on bike.

Hillsdale Public School
Elementary: PublicSir Albert Love Catholic School
Elementary: CatholicHarmony Heights Public School
Elementary: PublicGordon B Attersley Public School
Elementary: PublicSt Joseph Catholic School
Elementary: CatholicWalter E Harris Public School
Elementary: PublicDCE - Under 21 Collegiate Institute and Vocational School
Secondary: PublicDurham Alternative Secondary School
Secondary: PublicR S Mclaughlin Collegiate and Vocational Institute
Secondary: PublicEastdale Collegiate and Vocational Institute
Secondary: PublicO'Neill Collegiate and Vocational Institute
Secondary: PublicMaxwell Heights Secondary School
Secondary: Public-
Rainbow Park
0.64km -
Ridge Valley Park
Oshawa ON L1K 2G4 0.89km -
Grand Ridge Park
Oshawa ON 1.17km
-
Brokersnet Ontario
841 Swiss Hts, Oshawa ON L1K 2B1 0.98km -
BMO Bank of Montreal
285C Taunton Rd E, Oshawa ON L1G 3V2 1.9km -
CIBC
250 Taunton Rd W, Oshawa ON L1G 3T3 2.08km














