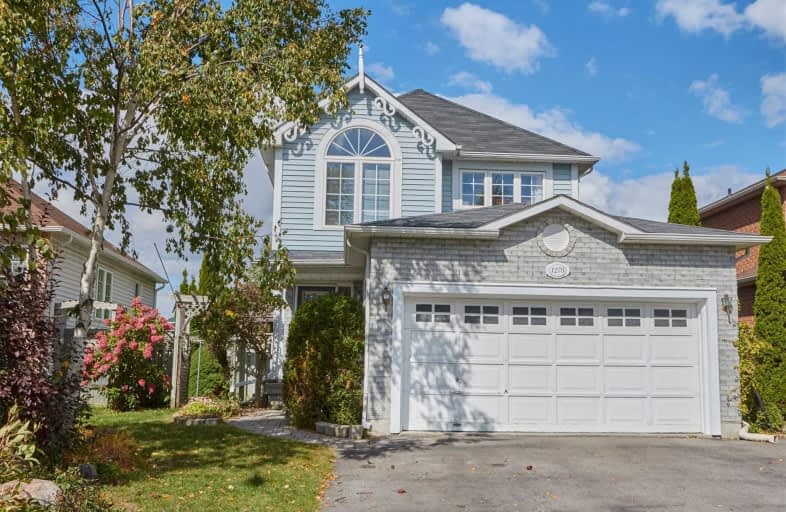
Video Tour

S T Worden Public School
Elementary: Public
1.33 km
St John XXIII Catholic School
Elementary: Catholic
1.90 km
Harmony Heights Public School
Elementary: Public
1.73 km
Vincent Massey Public School
Elementary: Public
1.42 km
Forest View Public School
Elementary: Public
1.52 km
Pierre Elliott Trudeau Public School
Elementary: Public
1.96 km
DCE - Under 21 Collegiate Institute and Vocational School
Secondary: Public
4.35 km
Monsignor John Pereyma Catholic Secondary School
Secondary: Catholic
4.51 km
Courtice Secondary School
Secondary: Public
3.11 km
Eastdale Collegiate and Vocational Institute
Secondary: Public
1.32 km
O'Neill Collegiate and Vocational Institute
Secondary: Public
3.85 km
Maxwell Heights Secondary School
Secondary: Public
4.04 km













