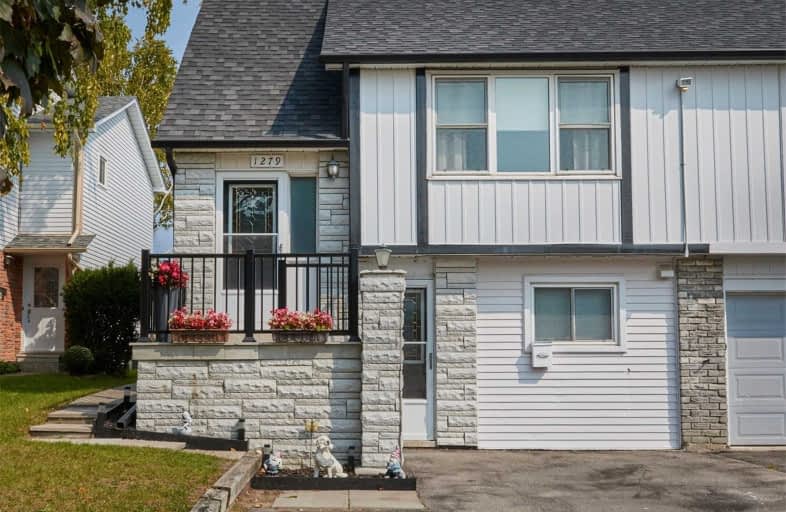Somewhat Walkable
- Some errands can be accomplished on foot.
57
/100
Some Transit
- Most errands require a car.
46
/100
Bikeable
- Some errands can be accomplished on bike.
53
/100

Father Joseph Venini Catholic School
Elementary: Catholic
1.28 km
Beau Valley Public School
Elementary: Public
1.79 km
Adelaide Mclaughlin Public School
Elementary: Public
2.29 km
Sunset Heights Public School
Elementary: Public
0.48 km
Queen Elizabeth Public School
Elementary: Public
0.79 km
Dr S J Phillips Public School
Elementary: Public
2.11 km
Father Donald MacLellan Catholic Sec Sch Catholic School
Secondary: Catholic
2.25 km
Durham Alternative Secondary School
Secondary: Public
4.18 km
Monsignor Paul Dwyer Catholic High School
Secondary: Catholic
2.05 km
R S Mclaughlin Collegiate and Vocational Institute
Secondary: Public
2.43 km
O'Neill Collegiate and Vocational Institute
Secondary: Public
3.07 km
Maxwell Heights Secondary School
Secondary: Public
3.37 km
-
Russet park
Taunton/sommerville, Oshawa ON 0.27km -
Northway Court Park
Oshawa Blvd N, Oshawa ON 1.65km -
Parkwood Meadows Park & Playground
888 Ormond Dr, Oshawa ON L1K 3C2 2.41km
-
CIBC
500 Rossland Rd W (Stevenson rd), Oshawa ON L1J 3H2 1.99km -
TD Canada Trust Branch and ATM
2600 Simcoe St N, Oshawa ON L1L 0R1 2.12km -
CIBC
555 Rossland Rd E, Oshawa ON L1K 1K8 3.07km








