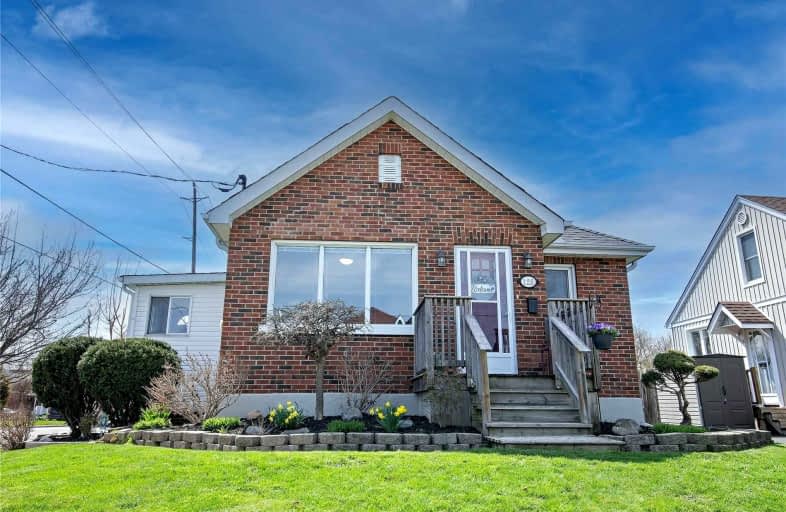
St Hedwig Catholic School
Elementary: Catholic
1.50 km
Hillsdale Public School
Elementary: Public
1.44 km
Sir Albert Love Catholic School
Elementary: Catholic
0.85 km
Vincent Massey Public School
Elementary: Public
1.12 km
Coronation Public School
Elementary: Public
0.35 km
Walter E Harris Public School
Elementary: Public
1.18 km
DCE - Under 21 Collegiate Institute and Vocational School
Secondary: Public
1.83 km
Durham Alternative Secondary School
Secondary: Public
2.83 km
Monsignor John Pereyma Catholic Secondary School
Secondary: Catholic
2.79 km
Eastdale Collegiate and Vocational Institute
Secondary: Public
1.22 km
O'Neill Collegiate and Vocational Institute
Secondary: Public
1.49 km
Maxwell Heights Secondary School
Secondary: Public
4.61 km














