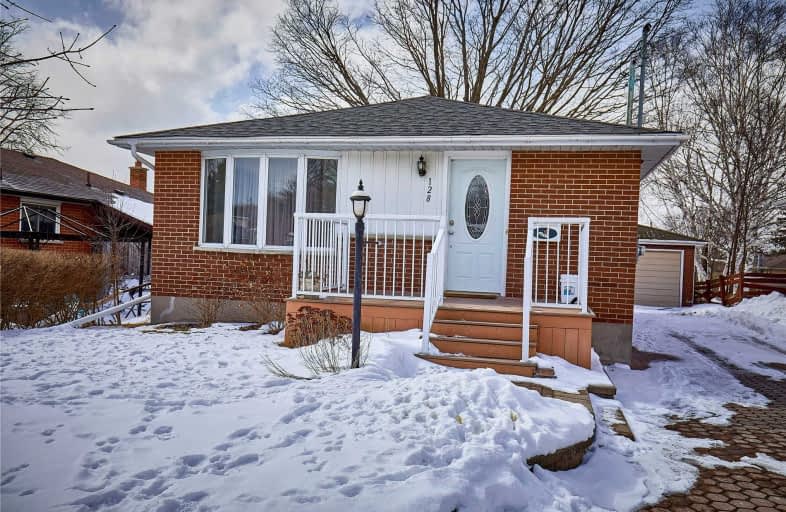
St Hedwig Catholic School
Elementary: Catholic
1.76 km
St John XXIII Catholic School
Elementary: Catholic
0.94 km
Vincent Massey Public School
Elementary: Public
1.18 km
Forest View Public School
Elementary: Public
0.79 km
David Bouchard P.S. Elementary Public School
Elementary: Public
1.64 km
Clara Hughes Public School Elementary Public School
Elementary: Public
0.69 km
DCE - Under 21 Collegiate Institute and Vocational School
Secondary: Public
3.17 km
G L Roberts Collegiate and Vocational Institute
Secondary: Public
4.95 km
Monsignor John Pereyma Catholic Secondary School
Secondary: Catholic
2.79 km
Courtice Secondary School
Secondary: Public
3.80 km
Eastdale Collegiate and Vocational Institute
Secondary: Public
1.28 km
O'Neill Collegiate and Vocational Institute
Secondary: Public
3.22 km














