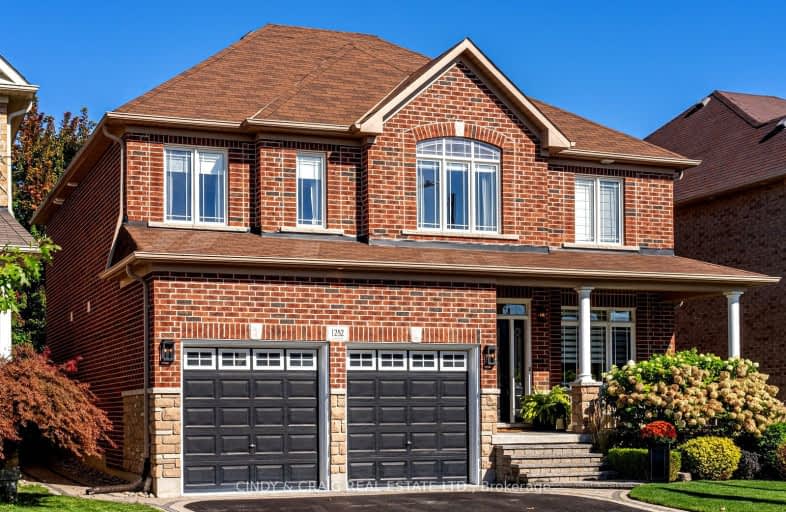
Video Tour
Car-Dependent
- Almost all errands require a car.
10
/100
Some Transit
- Most errands require a car.
27
/100
Somewhat Bikeable
- Most errands require a car.
33
/100

S T Worden Public School
Elementary: Public
1.96 km
St John XXIII Catholic School
Elementary: Catholic
2.58 km
Harmony Heights Public School
Elementary: Public
1.53 km
Vincent Massey Public School
Elementary: Public
1.70 km
Forest View Public School
Elementary: Public
2.20 km
Pierre Elliott Trudeau Public School
Elementary: Public
1.29 km
DCE - Under 21 Collegiate Institute and Vocational School
Secondary: Public
4.58 km
Monsignor John Pereyma Catholic Secondary School
Secondary: Catholic
5.03 km
Courtice Secondary School
Secondary: Public
3.47 km
Eastdale Collegiate and Vocational Institute
Secondary: Public
1.57 km
O'Neill Collegiate and Vocational Institute
Secondary: Public
3.89 km
Maxwell Heights Secondary School
Secondary: Public
3.38 km
-
Harmony Valley Dog Park
Rathburn St (Grandview St N), Oshawa ON L1K 2K1 0.63km -
Copper Feild Park
1.24km -
Mckenzie Park
Athabasca St, Oshawa ON 2.38km
-
TD Bank Financial Group
981 Harmony Rd N, Oshawa ON L1H 7K5 1.82km -
TD Canada Trust ATM
1310 King St E, Oshawa ON L1H 1H9 2.01km -
BMO Bank of Montreal
555 Rossland Rd E, Oshawa ON L1K 1K8 2.09km













