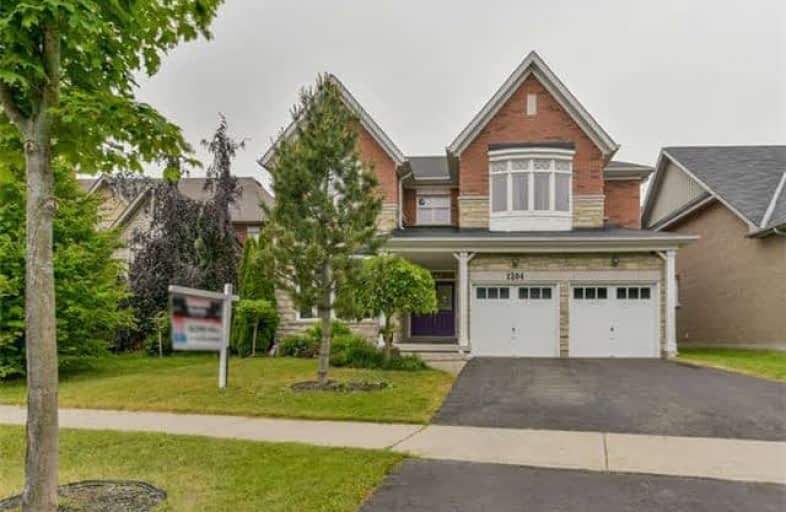Sold on Jul 20, 2018
Note: Property is not currently for sale or for rent.

-
Type: Detached
-
Style: 2-Storey
-
Lot Size: 51.38 x 133.98 Feet
-
Age: 6-15 years
-
Taxes: $7,626 per year
-
Days on Site: 9 Days
-
Added: Sep 07, 2019 (1 week on market)
-
Updated:
-
Last Checked: 3 months ago
-
MLS®#: E4187940
-
Listed By: Sutton group-heritage realty inc., brokerage
Incredible Value, Ravine Setting On A Private Court In Upscale Harrowsmith Estates, 9' Ceilings,5 Bedroom 4 Bathroom Home, Premium 50 Ft Lot W/ A Depth Of 135'. Gourmet Kitchen Features S/S Commercial Grade Appliances A 50" Dual Fuel Stove With Side Oven & A Full Size Upright Fridge/Freezer. Energy Star Home W/ Upgraded Insulation, A Super High Efficiency Furnace W/ An Hrv Ventilation System. 3,550 Sq Ft.
Extras
Upright S/S Fridge & Freezer, 2 Gdo's, 40" Dual Fuel Stove W/ Side Oven, S/S Washer & Dryer, Granite & Corian Cntrs, Backsplash, Swings & Shed, 200 Amp Svc, Interlocking Brick Patios, Wooden Deck, Wood Stairs & Piano Exc Rogers
Property Details
Facts for 1284 Maddock Court, Oshawa
Status
Days on Market: 9
Last Status: Sold
Sold Date: Jul 20, 2018
Closed Date: Sep 26, 2018
Expiry Date: Nov 21, 2018
Sold Price: $799,900
Unavailable Date: Jul 20, 2018
Input Date: Jul 11, 2018
Property
Status: Sale
Property Type: Detached
Style: 2-Storey
Age: 6-15
Area: Oshawa
Community: Pinecrest
Availability Date: Tba
Inside
Bedrooms: 5
Bathrooms: 4
Kitchens: 1
Rooms: 12
Den/Family Room: Yes
Air Conditioning: Central Air
Fireplace: Yes
Laundry Level: Main
Washrooms: 4
Utilities
Electricity: Yes
Gas: Yes
Cable: Yes
Telephone: Yes
Building
Basement: Full
Heat Type: Forced Air
Heat Source: Gas
Exterior: Brick
Exterior: Stone
Elevator: N
UFFI: No
Water Supply: Municipal
Special Designation: Unknown
Parking
Driveway: Private
Garage Spaces: 2
Garage Type: Attached
Covered Parking Spaces: 2
Total Parking Spaces: 4
Fees
Tax Year: 2017
Tax Legal Description: Lot 26 Plan 40M 2283
Taxes: $7,626
Highlights
Feature: Golf
Feature: Grnbelt/Conserv
Feature: Public Transit
Feature: School
Feature: School Bus Route
Land
Cross Street: Townline/Maddock
Municipality District: Oshawa
Fronting On: West
Pool: None
Sewer: Sewers
Lot Depth: 133.98 Feet
Lot Frontage: 51.38 Feet
Lot Irregularities: Irreg South 40.83M
Additional Media
- Virtual Tour: https://tours.jeffreygunn.com/public/vtour/display/1065685?idx=1
Rooms
Room details for 1284 Maddock Court, Oshawa
| Type | Dimensions | Description |
|---|---|---|
| Living Main | 3.38 x 3.38 | Pot Lights, Bay Window, Hardwood Floor |
| Dining Main | 3.90 x 4.30 | Pot Lights, Window, Hardwood Floor |
| Family Main | 4.60 x 4.87 | Gas Fireplace, O/Looks Backyard, Hardwood Floor |
| Kitchen Main | 4.41 x 8.80 | Granite Counter, Centre Island, Pot Lights |
| Breakfast Main | 4.41 x 3.38 | Gas Fireplace, W/O To Deck, O/Looks Backyard |
| Office Main | 3.08 x 3.20 | Window, Hardwood Floor |
| Master 2nd | 4.92 x 6.15 | 5 Pc Ensuite, W/I Closet, Hardwood Floor |
| 2nd Br 2nd | 3.38 x 3.69 | 5 Pc Bath, Window, Hardwood Floor |
| 3rd Br 2nd | 4.41 x 3.69 | 5 Pc Bath, Window, Hardwood Floor |
| 4th Br 2nd | 4.77 x 3.38 | 5 Pc Bath, Window, Hardwood Floor |
| 5th Br 2nd | 3.90 x 4.30 | 5 Pc Bath, Window, Hardwood Floor |
| Laundry Main | - | Access To Garage, Ceramic Floor |
| XXXXXXXX | XXX XX, XXXX |
XXXX XXX XXXX |
$XXX,XXX |
| XXX XX, XXXX |
XXXXXX XXX XXXX |
$XXX,XXX | |
| XXXXXXXX | XXX XX, XXXX |
XXXXXXX XXX XXXX |
|
| XXX XX, XXXX |
XXXXXX XXX XXXX |
$XXX,XXX |
| XXXXXXXX XXXX | XXX XX, XXXX | $799,900 XXX XXXX |
| XXXXXXXX XXXXXX | XXX XX, XXXX | $799,900 XXX XXXX |
| XXXXXXXX XXXXXXX | XXX XX, XXXX | XXX XXXX |
| XXXXXXXX XXXXXX | XXX XX, XXXX | $884,900 XXX XXXX |

St Kateri Tekakwitha Catholic School
Elementary: CatholicHarmony Heights Public School
Elementary: PublicVincent Massey Public School
Elementary: PublicSt Joseph Catholic School
Elementary: CatholicPierre Elliott Trudeau Public School
Elementary: PublicNorman G. Powers Public School
Elementary: PublicDCE - Under 21 Collegiate Institute and Vocational School
Secondary: PublicMonsignor John Pereyma Catholic Secondary School
Secondary: CatholicCourtice Secondary School
Secondary: PublicEastdale Collegiate and Vocational Institute
Secondary: PublicO'Neill Collegiate and Vocational Institute
Secondary: PublicMaxwell Heights Secondary School
Secondary: Public- 3 bath
- 5 bed
667 Townline Road North, Clarington, Ontario • L1E 2J4 • Courtice



