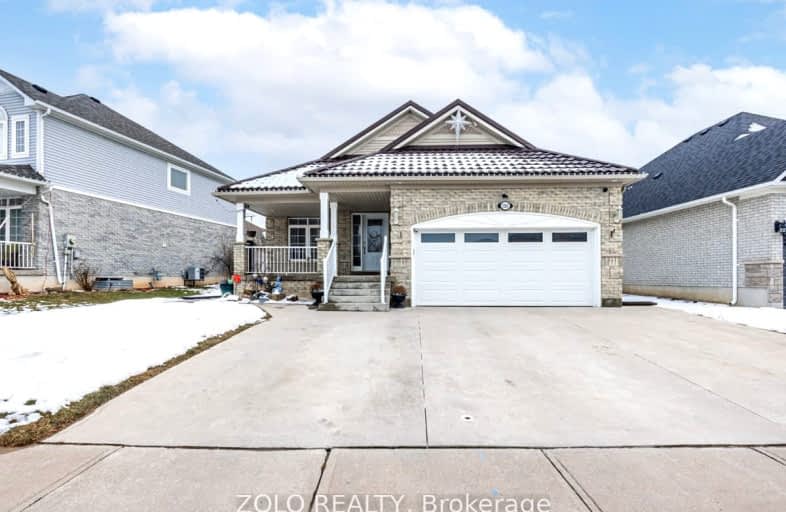Car-Dependent
- Almost all errands require a car.
16
/100
Some Transit
- Most errands require a car.
26
/100
Somewhat Bikeable
- Most errands require a car.
32
/100

S T Worden Public School
Elementary: Public
1.74 km
St John XXIII Catholic School
Elementary: Catholic
2.37 km
Harmony Heights Public School
Elementary: Public
1.61 km
Vincent Massey Public School
Elementary: Public
1.63 km
Forest View Public School
Elementary: Public
1.99 km
Pierre Elliott Trudeau Public School
Elementary: Public
1.51 km
DCE - Under 21 Collegiate Institute and Vocational School
Secondary: Public
4.54 km
Monsignor John Pereyma Catholic Secondary School
Secondary: Catholic
4.89 km
Courtice Secondary School
Secondary: Public
3.31 km
Eastdale Collegiate and Vocational Institute
Secondary: Public
1.50 km
O'Neill Collegiate and Vocational Institute
Secondary: Public
3.91 km
Maxwell Heights Secondary School
Secondary: Public
3.60 km
-
Easton Park
Oshawa ON 1.49km -
Ridge Valley Park
Oshawa ON L1K 2G4 1.7km -
Mckenzie Park
Athabasca St, Oshawa ON 2.17km
-
Localcoin Bitcoin ATM - Grandview Convenience
705 Grandview St N, Oshawa ON L1K 0V4 1.2km -
RBC Royal Bank
1405 Hwy 2, Courtice ON L1E 2J6 1.89km -
CIBC
1423 Hwy 2 (Darlington Rd), Courtice ON L1E 2J6 2.01km














