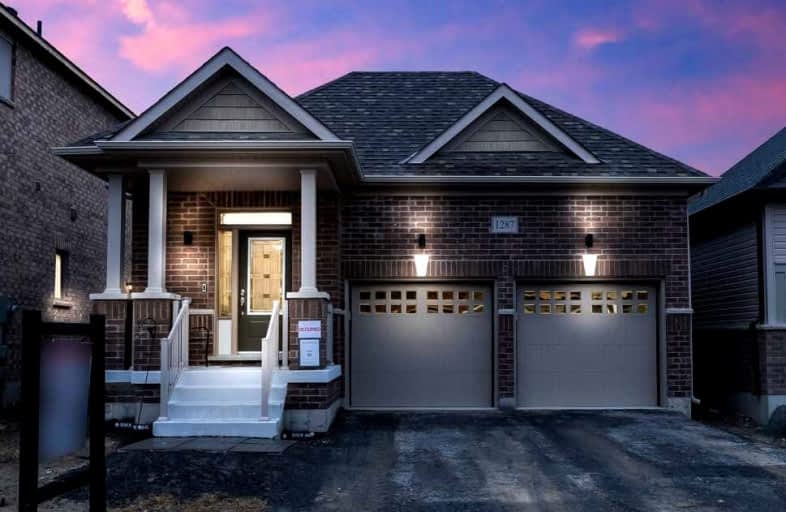
Campbell Children's School
Elementary: Hospital
2.53 km
S T Worden Public School
Elementary: Public
0.92 km
St John XXIII Catholic School
Elementary: Catholic
1.37 km
Vincent Massey Public School
Elementary: Public
1.40 km
Forest View Public School
Elementary: Public
1.00 km
Clara Hughes Public School Elementary Public School
Elementary: Public
2.04 km
Monsignor John Pereyma Catholic Secondary School
Secondary: Catholic
4.15 km
Courtice Secondary School
Secondary: Public
2.91 km
Holy Trinity Catholic Secondary School
Secondary: Catholic
3.86 km
Eastdale Collegiate and Vocational Institute
Secondary: Public
1.35 km
O'Neill Collegiate and Vocational Institute
Secondary: Public
3.90 km
Maxwell Heights Secondary School
Secondary: Public
4.55 km














