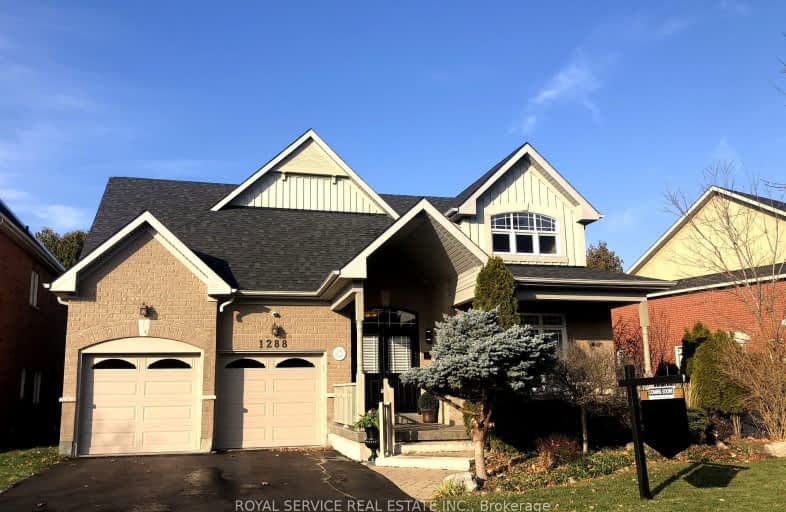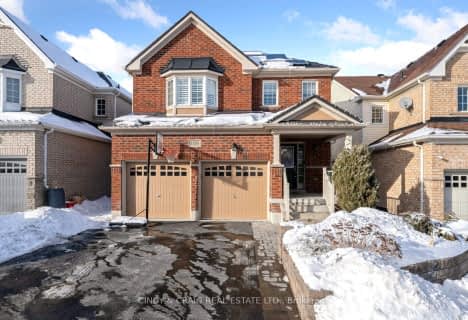Car-Dependent
- Almost all errands require a car.
Some Transit
- Most errands require a car.
Somewhat Bikeable
- Most errands require a car.

St Kateri Tekakwitha Catholic School
Elementary: CatholicHarmony Heights Public School
Elementary: PublicVincent Massey Public School
Elementary: PublicSt Joseph Catholic School
Elementary: CatholicPierre Elliott Trudeau Public School
Elementary: PublicNorman G. Powers Public School
Elementary: PublicDCE - Under 21 Collegiate Institute and Vocational School
Secondary: PublicMonsignor John Pereyma Catholic Secondary School
Secondary: CatholicCourtice Secondary School
Secondary: PublicEastdale Collegiate and Vocational Institute
Secondary: PublicO'Neill Collegiate and Vocational Institute
Secondary: PublicMaxwell Heights Secondary School
Secondary: Public-
The Toad Stool Social House
701 Grandview Street N, Oshawa, ON L1K 2K1 1.08km -
Kelseys Original Roadhouse
1312 Harmony Rd N, Oshawa, ON L1H 7K5 2.1km -
Country Perks
1648 Taunton Road, Hampton, ON L0B 1J0 6.05km
-
McDonald's
1369 Harmony Road N, Oshawa, ON L1H 7K5 1.99km -
Tim Hortons
1361 Harmony Road N, Oshawa, ON L1H 7K4 2.1km -
Coffee Culture
555 Rossland Road E, Oshawa, ON L1K 1K8 2.23km
-
GoodLife Fitness
1385 Harmony Road North, Oshawa, ON L1H 7K5 2.19km -
LA Fitness
1189 Ritson Road North, Ste 4a, Oshawa, ON L1G 8B9 3.12km -
Oshawa YMCA
99 Mary St N, Oshawa, ON L1G 8C1 4.21km
-
Eastview Pharmacy
573 King Street E, Oshawa, ON L1H 1G3 3.24km -
Shoppers Drug Mart
300 Taunton Road E, Oshawa, ON L1G 7T4 3.31km -
I.D.A. SCOTTS DRUG MART
1000 Simcoe Street N, Oshawa, ON L1G 4W4 3.95km
-
The Toad Stool Social House
701 Grandview Street N, Oshawa, ON L1K 2K1 1.08km -
Five Guys Burgers
855-991 Taunton Rd E, Oshawa, ON L1H 7K5 1.82km -
Boston Pizza
951 Taunton Road E, Oshawa, ON L1H 7K5 1.89km
-
Oshawa Centre
419 King Street W, Oshawa, ON L1J 2K5 6.05km -
Whitby Mall
1615 Dundas Street E, Whitby, ON L1N 7G3 8.31km -
Hush Puppies Canada
531 Aldershot Drive, Oshawa, ON L1K 2N2 1.13km
-
Real Canadian Superstore
1385 Harmony Road N, Oshawa, ON L1H 7K5 1.95km -
Food Basics
555 Rossland Road E, Oshawa, ON L1K 1K8 2.14km -
M&M Food Market
766 Taunton Road E, Unit 6, Oshawa, ON L1K 1B7 2.29km
-
The Beer Store
200 Ritson Road N, Oshawa, ON L1H 5J8 3.7km -
LCBO
400 Gibb Street, Oshawa, ON L1J 0B2 6.1km -
Liquor Control Board of Ontario
74 Thickson Road S, Whitby, ON L1N 7T2 8.47km
-
Shell
1350 Taunton Road E, Oshawa, ON L1K 2Y4 1.65km -
Harmony Esso
1311 Harmony Road N, Oshawa, ON L1H 7K5 2.05km -
Petro-Canada
812 Taunton Road E, Oshawa, ON L1H 7K5 2.15km
-
Cineplex Odeon
1351 Grandview Street N, Oshawa, ON L1K 0G1 1.59km -
Regent Theatre
50 King Street E, Oshawa, ON L1H 1B3 4.45km -
Landmark Cinemas
75 Consumers Drive, Whitby, ON L1N 9S2 9.65km
-
Clarington Library Museums & Archives- Courtice
2950 Courtice Road, Courtice, ON L1E 2H8 4.17km -
Oshawa Public Library, McLaughlin Branch
65 Bagot Street, Oshawa, ON L1H 1N2 4.87km -
Ontario Tech University
2000 Simcoe Street N, Oshawa, ON L1H 7K4 5.71km
-
Lakeridge Health
1 Hospital Court, Oshawa, ON L1G 2B9 4.82km -
New Dawn Medical Clinic
1656 Nash Road, Courtice, ON L1E 2Y4 3.46km -
R S McLaughlin Durham Regional Cancer Centre
1 Hospital Court, Lakeridge Health, Oshawa, ON L1G 2B9 4.29km
-
Glenbourne Park
Glenbourne Dr, Oshawa ON 1.37km -
Coldstream Park
Oakhill Ave, Oshawa ON L1K 2R4 1.86km -
Harmony Park
2.11km
-
Brokersnet Ontario
841 Swiss Hts, Oshawa ON L1K 2B1 1.6km -
TD Bank Financial Group
981 Taunton Rd E, Oshawa ON L1K 0Z7 1.82km -
President's Choice Financial Pavilion and ATM
1385 Harmony Rd N, Oshawa ON L1K 0Z6 1.94km














