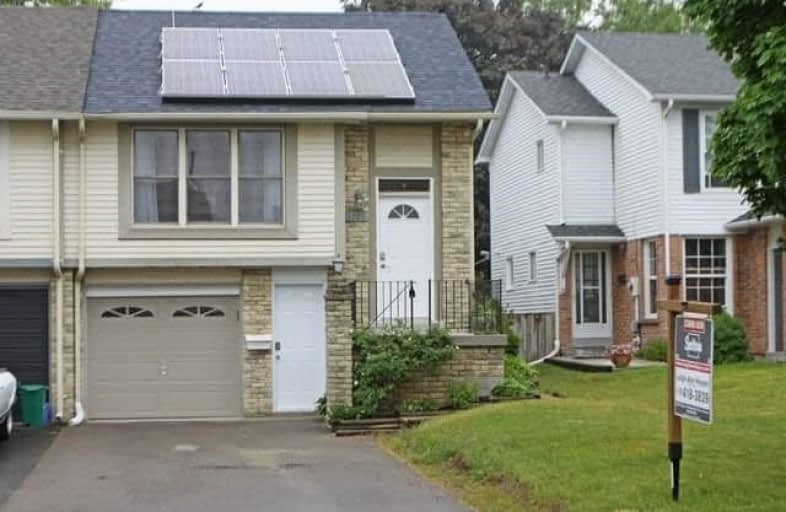
Father Joseph Venini Catholic School
Elementary: Catholic
1.27 km
Beau Valley Public School
Elementary: Public
1.80 km
Adelaide Mclaughlin Public School
Elementary: Public
2.31 km
Sunset Heights Public School
Elementary: Public
0.51 km
Queen Elizabeth Public School
Elementary: Public
0.80 km
Dr S J Phillips Public School
Elementary: Public
2.13 km
Father Donald MacLellan Catholic Sec Sch Catholic School
Secondary: Catholic
2.27 km
Durham Alternative Secondary School
Secondary: Public
4.20 km
Monsignor Paul Dwyer Catholic High School
Secondary: Catholic
2.07 km
R S Mclaughlin Collegiate and Vocational Institute
Secondary: Public
2.45 km
O'Neill Collegiate and Vocational Institute
Secondary: Public
3.09 km
Maxwell Heights Secondary School
Secondary: Public
3.36 km














