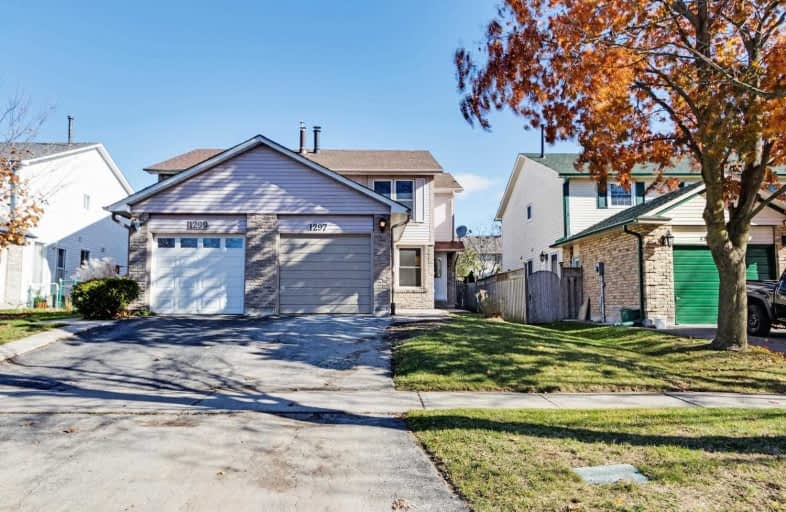Leased on Apr 15, 2019
Note: Property is not currently for sale or for rent.

-
Type: Semi-Detached
-
Style: 2-Storey
-
Lease Term: 1 Year
-
Possession: May 1, 2019
-
All Inclusive: N
-
Lot Size: 27.5 x 110 Feet
-
Age: No Data
-
Days on Site: 25 Days
-
Added: Mar 22, 2019 (3 weeks on market)
-
Updated:
-
Last Checked: 2 months ago
-
MLS®#: E4391012
-
Listed By: Re/max ace realty inc., brokerage
Meticulous, Sun-Filled, Spacious & Rarely Offered Semi In Sought After Sunset Heights Community Of Centennial North Oshawa | Main Floor Features Generously Sized Rooms, Fireplace In The Living Room, Large Kitchen With Gas-Stove, And Open-Concept Dining Room That Walks Out To A Private Patio With Fenced Yard. 2nd Floor Features Spacious Bedrooms With Ample Storage/Closets | Close To Hospital, Transit, Great School District | Uoit And Durham College |
Extras
Use Of Large Garage |s/S Fridge, Gas-Stove, Dishwasher | Fridge In Basement | Main & 2nd Floor Window Coverings | Garden Shed | Applicant To Provide Paystubs | Empl. Letter, References, Full Credit Report & Rental App. No Smoking Inside|
Property Details
Facts for 1297 Northbrook Street, Oshawa
Status
Days on Market: 25
Last Status: Leased
Sold Date: Apr 15, 2019
Closed Date: May 01, 2019
Expiry Date: Jul 31, 2019
Sold Price: $1,800
Unavailable Date: Apr 15, 2019
Input Date: Mar 22, 2019
Property
Status: Lease
Property Type: Semi-Detached
Style: 2-Storey
Area: Oshawa
Community: Centennial
Availability Date: May 1, 2019
Inside
Bedrooms: 3
Bathrooms: 2
Kitchens: 1
Rooms: 6
Den/Family Room: No
Air Conditioning: Central Air
Fireplace: Yes
Laundry: Ensuite
Laundry Level: Lower
Washrooms: 2
Utilities
Utilities Included: N
Building
Basement: Full
Basement 2: Unfinished
Heat Type: Forced Air
Heat Source: Gas
Exterior: Alum Siding
Exterior: Brick
Private Entrance: Y
Water Supply: Municipal
Special Designation: Unknown
Parking
Driveway: Private
Parking Included: Yes
Garage Spaces: 1
Garage Type: Attached
Covered Parking Spaces: 2
Fees
Cable Included: No
Central A/C Included: No
Common Elements Included: No
Heating Included: No
Hydro Included: No
Water Included: No
Highlights
Feature: Golf
Feature: Hospital
Feature: Library
Feature: Place Of Worship
Feature: Public Transit
Land
Cross Street: Taunton/Summerville
Municipality District: Oshawa
Fronting On: East
Pool: None
Sewer: Sewers
Lot Depth: 110 Feet
Lot Frontage: 27.5 Feet
Additional Media
- Virtual Tour: https://tours.homesinmotion.ca/public/vtour/gallery/655083
Rooms
Room details for 1297 Northbrook Street, Oshawa
| Type | Dimensions | Description |
|---|---|---|
| Living Main | 4.00 x 4.85 | Hardwood Floor, Fireplace, Window |
| Kitchen Main | 4.09 x 3.13 | Laminate, Family Size Kitche, Eat-In Kitchen |
| Dining Main | 4.09 x 3.15 | Laminate, W/O To Patio |
| Master 2nd | 3.39 x 4.14 | Laminate, Closet, Large Window |
| 2nd Br 2nd | 4.23 x 2.71 | Laminate, Closet, Window |
| 3rd Br 2nd | 4.07 x 2.71 | Laminate, Window |
| XXXXXXXX | XXX XX, XXXX |
XXXXXX XXX XXXX |
$X,XXX |
| XXX XX, XXXX |
XXXXXX XXX XXXX |
$X,XXX | |
| XXXXXXXX | XXX XX, XXXX |
XXXXXX XXX XXXX |
$X,XXX |
| XXX XX, XXXX |
XXXXXX XXX XXXX |
$X,XXX | |
| XXXXXXXX | XXX XX, XXXX |
XXXXXX XXX XXXX |
$X,XXX |
| XXX XX, XXXX |
XXXXXX XXX XXXX |
$X,XXX | |
| XXXXXXXX | XXX XX, XXXX |
XXXXXXX XXX XXXX |
|
| XXX XX, XXXX |
XXXXXX XXX XXXX |
$X,XXX | |
| XXXXXXXX | XXX XX, XXXX |
XXXX XXX XXXX |
$XXX,XXX |
| XXX XX, XXXX |
XXXXXX XXX XXXX |
$XXX,XXX |
| XXXXXXXX XXXXXX | XXX XX, XXXX | $1,800 XXX XXXX |
| XXXXXXXX XXXXXX | XXX XX, XXXX | $1,900 XXX XXXX |
| XXXXXXXX XXXXXX | XXX XX, XXXX | $1,800 XXX XXXX |
| XXXXXXXX XXXXXX | XXX XX, XXXX | $1,800 XXX XXXX |
| XXXXXXXX XXXXXX | XXX XX, XXXX | $1,600 XXX XXXX |
| XXXXXXXX XXXXXX | XXX XX, XXXX | $1,600 XXX XXXX |
| XXXXXXXX XXXXXXX | XXX XX, XXXX | XXX XXXX |
| XXXXXXXX XXXXXX | XXX XX, XXXX | $1,700 XXX XXXX |
| XXXXXXXX XXXX | XXX XX, XXXX | $323,000 XXX XXXX |
| XXXXXXXX XXXXXX | XXX XX, XXXX | $299,900 XXX XXXX |

Father Joseph Venini Catholic School
Elementary: CatholicBeau Valley Public School
Elementary: PublicAdelaide Mclaughlin Public School
Elementary: PublicSunset Heights Public School
Elementary: PublicQueen Elizabeth Public School
Elementary: PublicDr S J Phillips Public School
Elementary: PublicFather Donald MacLellan Catholic Sec Sch Catholic School
Secondary: CatholicDurham Alternative Secondary School
Secondary: PublicMonsignor Paul Dwyer Catholic High School
Secondary: CatholicR S Mclaughlin Collegiate and Vocational Institute
Secondary: PublicO'Neill Collegiate and Vocational Institute
Secondary: PublicMaxwell Heights Secondary School
Secondary: Public- 1 bath
- 3 bed
Main-362 Park Road North, Oshawa, Ontario • L1J 4M3 • McLaughlin
- 1 bath
- 3 bed
Bsmt-461 Finucane Street, Oshawa, Ontario • L1J 5L1 • McLaughlin
- 2 bath
- 3 bed
BSMT-969 Wrenwood Drive, Oshawa, Ontario • L1K 0Y1 • Taunton





