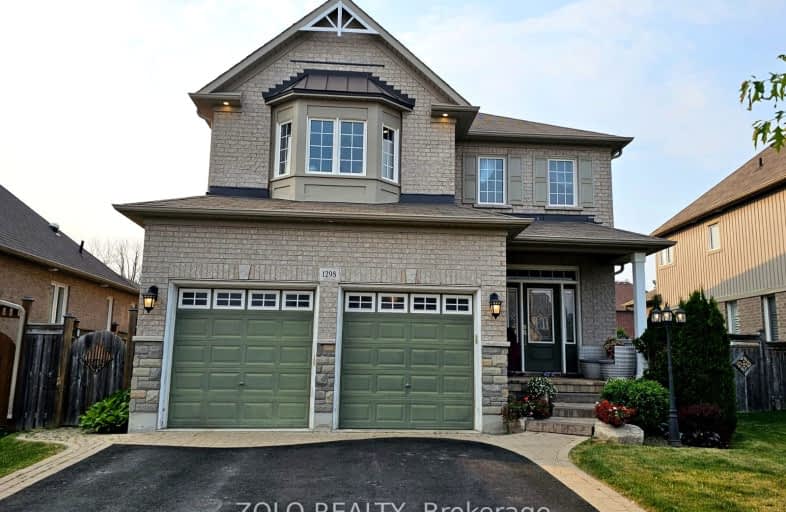Car-Dependent
- Almost all errands require a car.
4
/100
Some Transit
- Most errands require a car.
26
/100
Somewhat Bikeable
- Most errands require a car.
33
/100

S T Worden Public School
Elementary: Public
1.93 km
St John XXIII Catholic School
Elementary: Catholic
2.58 km
Harmony Heights Public School
Elementary: Public
1.58 km
Vincent Massey Public School
Elementary: Public
1.74 km
Forest View Public School
Elementary: Public
2.20 km
Pierre Elliott Trudeau Public School
Elementary: Public
1.31 km
DCE - Under 21 Collegiate Institute and Vocational School
Secondary: Public
4.63 km
Monsignor John Pereyma Catholic Secondary School
Secondary: Catholic
5.05 km
Courtice Secondary School
Secondary: Public
3.43 km
Eastdale Collegiate and Vocational Institute
Secondary: Public
1.61 km
O'Neill Collegiate and Vocational Institute
Secondary: Public
3.94 km
Maxwell Heights Secondary School
Secondary: Public
3.41 km
-
Margate Park
1220 Margate Dr (Margate and Nottingham), Oshawa ON L1K 2V5 0.41km -
Harmony Valley Dog Park
Rathburn St (Grandview St N), Oshawa ON L1K 2K1 0.67km -
Harmony Creek Trail
2.62km
-
TD Bank Financial Group
1310 King St E (Townline), Oshawa ON L1H 1H9 2km -
Meridian Credit Union ATM
1416 King E, Clarington ON L1E 2J5 2.1km -
BMO Bank of Montreal
555 Rossland Rd E, Oshawa ON L1K 1K8 2.14km







