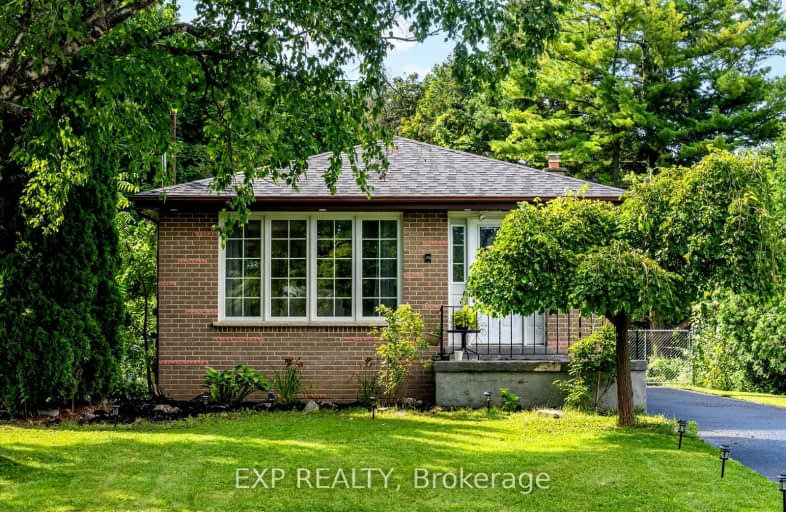Car-Dependent
- Most errands require a car.
49
/100
Some Transit
- Most errands require a car.
46
/100
Bikeable
- Some errands can be accomplished on bike.
54
/100

Sir Albert Love Catholic School
Elementary: Catholic
0.82 km
Harmony Heights Public School
Elementary: Public
1.41 km
Vincent Massey Public School
Elementary: Public
0.66 km
Coronation Public School
Elementary: Public
0.61 km
Walter E Harris Public School
Elementary: Public
1.31 km
Clara Hughes Public School Elementary Public School
Elementary: Public
1.33 km
DCE - Under 21 Collegiate Institute and Vocational School
Secondary: Public
2.28 km
Durham Alternative Secondary School
Secondary: Public
3.30 km
Monsignor John Pereyma Catholic Secondary School
Secondary: Catholic
2.94 km
Eastdale Collegiate and Vocational Institute
Secondary: Public
0.77 km
O'Neill Collegiate and Vocational Institute
Secondary: Public
1.94 km
Maxwell Heights Secondary School
Secondary: Public
4.49 km














