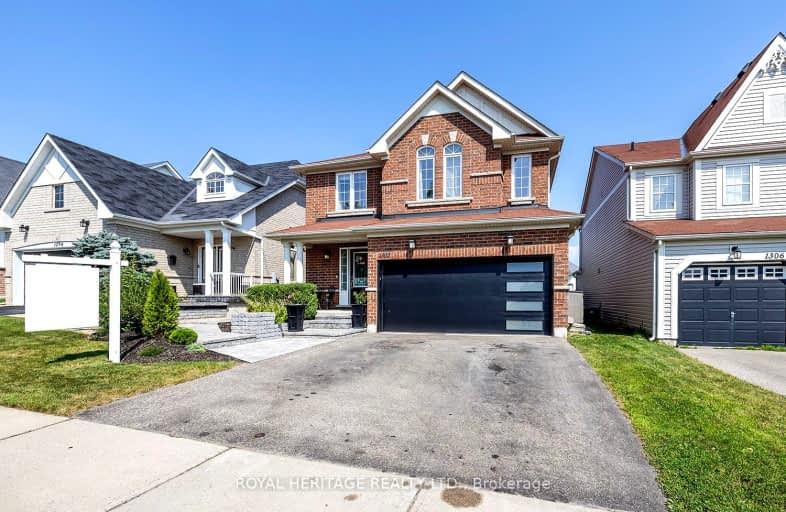
Video Tour
Car-Dependent
- Most errands require a car.
34
/100
Some Transit
- Most errands require a car.
39
/100
Somewhat Bikeable
- Most errands require a car.
33
/100

St Kateri Tekakwitha Catholic School
Elementary: Catholic
1.16 km
Gordon B Attersley Public School
Elementary: Public
2.00 km
St Joseph Catholic School
Elementary: Catholic
1.51 km
Seneca Trail Public School Elementary School
Elementary: Public
2.24 km
Pierre Elliott Trudeau Public School
Elementary: Public
0.75 km
Norman G. Powers Public School
Elementary: Public
1.02 km
DCE - Under 21 Collegiate Institute and Vocational School
Secondary: Public
5.67 km
Monsignor John Pereyma Catholic Secondary School
Secondary: Catholic
6.60 km
Courtice Secondary School
Secondary: Public
4.72 km
Eastdale Collegiate and Vocational Institute
Secondary: Public
3.05 km
O'Neill Collegiate and Vocational Institute
Secondary: Public
4.64 km
Maxwell Heights Secondary School
Secondary: Public
1.84 km













