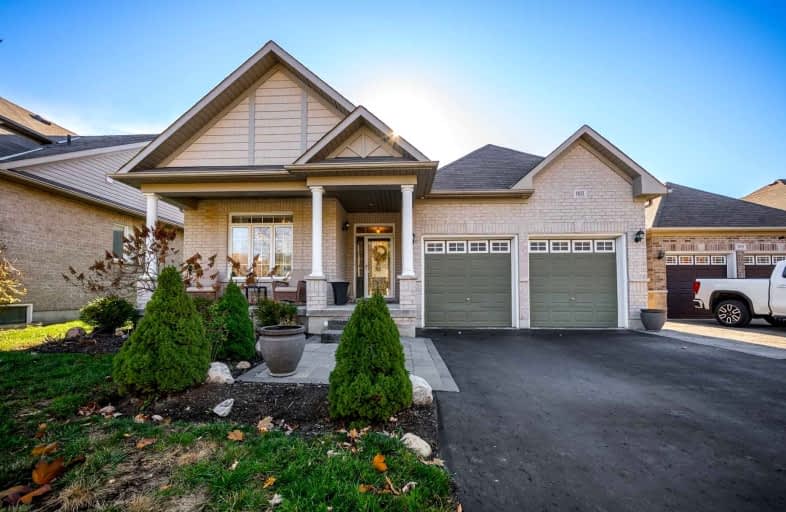
S T Worden Public School
Elementary: Public
1.98 km
St John XXIII Catholic School
Elementary: Catholic
2.66 km
Harmony Heights Public School
Elementary: Public
1.65 km
Vincent Massey Public School
Elementary: Public
1.84 km
Forest View Public School
Elementary: Public
2.28 km
Pierre Elliott Trudeau Public School
Elementary: Public
1.27 km
DCE - Under 21 Collegiate Institute and Vocational School
Secondary: Public
4.72 km
Monsignor John Pereyma Catholic Secondary School
Secondary: Catholic
5.15 km
Courtice Secondary School
Secondary: Public
3.42 km
Eastdale Collegiate and Vocational Institute
Secondary: Public
1.71 km
O'Neill Collegiate and Vocational Institute
Secondary: Public
4.02 km
Maxwell Heights Secondary School
Secondary: Public
3.36 km














