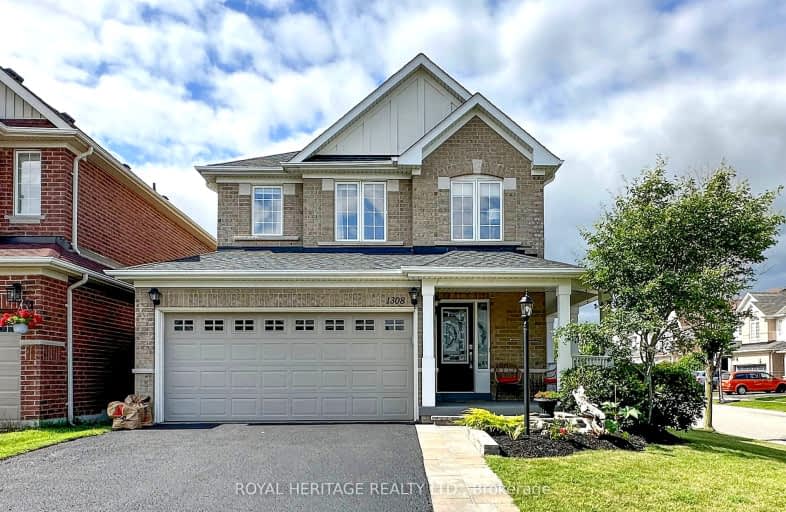Car-Dependent
- Almost all errands require a car.
17
/100
Some Transit
- Most errands require a car.
37
/100
Somewhat Bikeable
- Most errands require a car.
30
/100

St Kateri Tekakwitha Catholic School
Elementary: Catholic
1.45 km
Harmony Heights Public School
Elementary: Public
2.14 km
Gordon B Attersley Public School
Elementary: Public
1.90 km
St Joseph Catholic School
Elementary: Catholic
1.54 km
Pierre Elliott Trudeau Public School
Elementary: Public
0.53 km
Norman G. Powers Public School
Elementary: Public
1.33 km
DCE - Under 21 Collegiate Institute and Vocational School
Secondary: Public
5.46 km
Monsignor John Pereyma Catholic Secondary School
Secondary: Catholic
6.32 km
Courtice Secondary School
Secondary: Public
4.48 km
Eastdale Collegiate and Vocational Institute
Secondary: Public
2.77 km
O'Neill Collegiate and Vocational Institute
Secondary: Public
4.47 km
Maxwell Heights Secondary School
Secondary: Public
2.07 km














