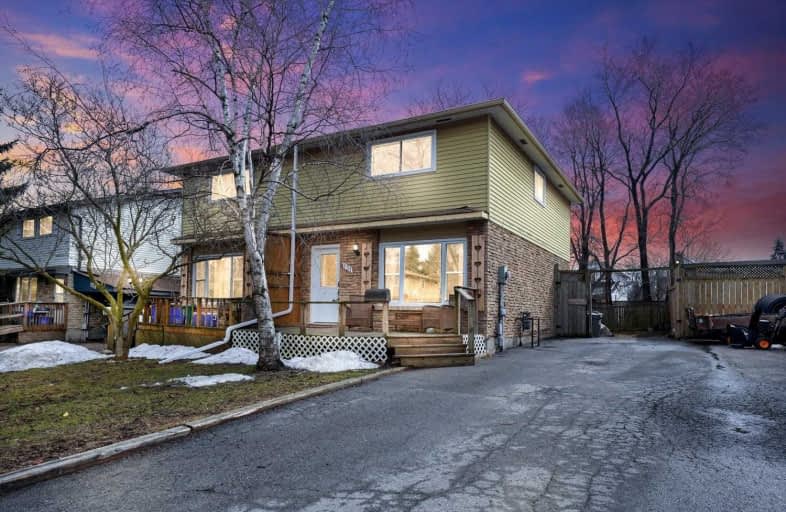
Mary Street Community School
Elementary: Public
2.00 km
College Hill Public School
Elementary: Public
0.89 km
ÉÉC Corpus-Christi
Elementary: Catholic
0.54 km
St Thomas Aquinas Catholic School
Elementary: Catholic
0.66 km
Village Union Public School
Elementary: Public
0.85 km
Glen Street Public School
Elementary: Public
1.37 km
DCE - Under 21 Collegiate Institute and Vocational School
Secondary: Public
1.21 km
Durham Alternative Secondary School
Secondary: Public
1.59 km
G L Roberts Collegiate and Vocational Institute
Secondary: Public
2.94 km
Monsignor John Pereyma Catholic Secondary School
Secondary: Catholic
1.61 km
R S Mclaughlin Collegiate and Vocational Institute
Secondary: Public
3.52 km
O'Neill Collegiate and Vocational Institute
Secondary: Public
2.55 km







