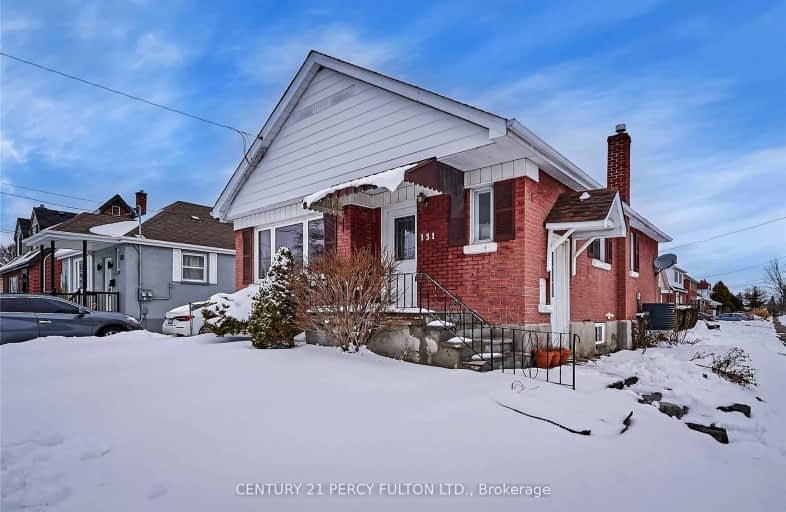Car-Dependent
- Most errands require a car.
41
/100
Some Transit
- Most errands require a car.
49
/100
Bikeable
- Some errands can be accomplished on bike.
59
/100

St Hedwig Catholic School
Elementary: Catholic
1.50 km
Mary Street Community School
Elementary: Public
1.11 km
Hillsdale Public School
Elementary: Public
1.40 km
Sir Albert Love Catholic School
Elementary: Catholic
0.91 km
Coronation Public School
Elementary: Public
0.37 km
Walter E Harris Public School
Elementary: Public
1.16 km
DCE - Under 21 Collegiate Institute and Vocational School
Secondary: Public
1.69 km
Durham Alternative Secondary School
Secondary: Public
2.68 km
Monsignor John Pereyma Catholic Secondary School
Secondary: Catholic
2.76 km
R S Mclaughlin Collegiate and Vocational Institute
Secondary: Public
3.31 km
Eastdale Collegiate and Vocational Institute
Secondary: Public
1.37 km
O'Neill Collegiate and Vocational Institute
Secondary: Public
1.35 km
-
Knights of Columbus Park
btwn Farewell St. & Riverside Dr. S, Oshawa ON 1.14km -
Harmony Park
1.28km -
Memorial Park
100 Simcoe St S (John St), Oshawa ON 1.56km
-
HSBC ATM
214 King St E, Oshawa ON L1H 1C7 0.72km -
Scotiabank
193 King St E, Oshawa ON L1H 1C2 0.84km -
RBC Royal Bank
20 Park Rd S, Oshawa ON L1J 4G8 2.23km














