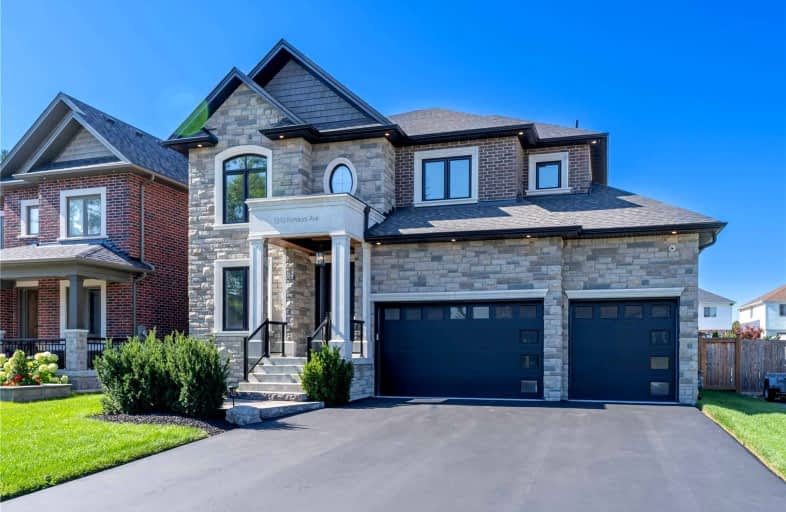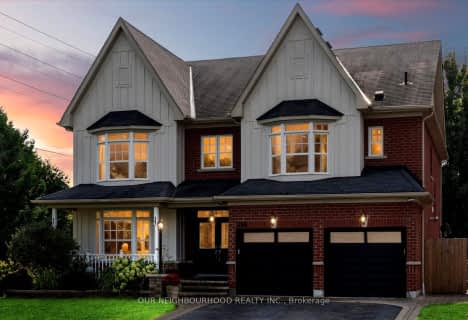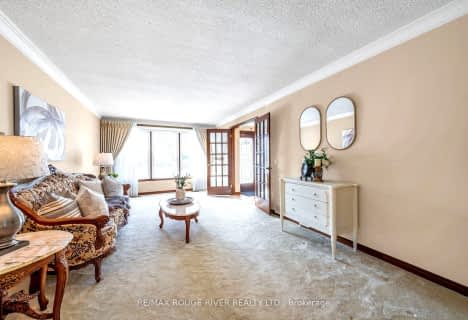
S T Worden Public School
Elementary: Public
1.29 km
St John XXIII Catholic School
Elementary: Catholic
1.91 km
Harmony Heights Public School
Elementary: Public
1.81 km
Vincent Massey Public School
Elementary: Public
1.51 km
Forest View Public School
Elementary: Public
1.54 km
Pierre Elliott Trudeau Public School
Elementary: Public
1.98 km
Monsignor John Pereyma Catholic Secondary School
Secondary: Catholic
4.58 km
Courtice Secondary School
Secondary: Public
3.03 km
Holy Trinity Catholic Secondary School
Secondary: Catholic
4.16 km
Eastdale Collegiate and Vocational Institute
Secondary: Public
1.41 km
O'Neill Collegiate and Vocational Institute
Secondary: Public
3.94 km
Maxwell Heights Secondary School
Secondary: Public
4.07 km














