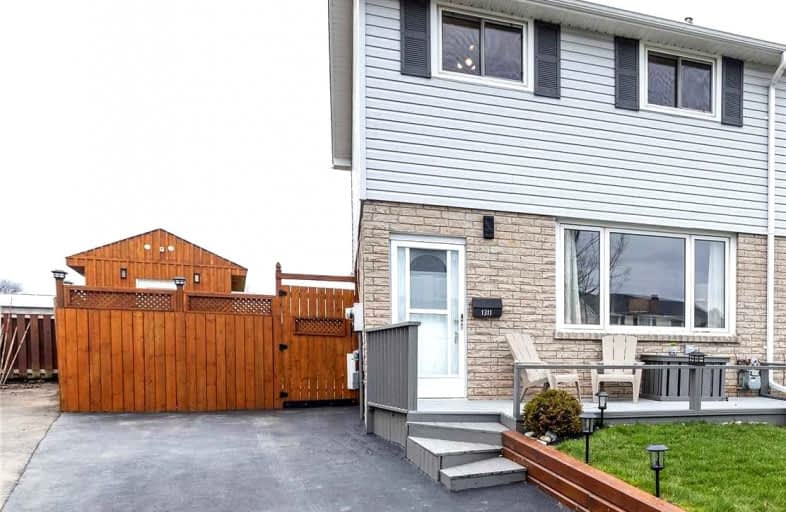
Monsignor John Pereyma Elementary Catholic School
Elementary: Catholic
2.48 km
Monsignor Philip Coffey Catholic School
Elementary: Catholic
0.25 km
Bobby Orr Public School
Elementary: Public
1.83 km
Lakewoods Public School
Elementary: Public
1.10 km
Glen Street Public School
Elementary: Public
1.24 km
Dr C F Cannon Public School
Elementary: Public
0.76 km
DCE - Under 21 Collegiate Institute and Vocational School
Secondary: Public
3.68 km
Durham Alternative Secondary School
Secondary: Public
3.84 km
G L Roberts Collegiate and Vocational Institute
Secondary: Public
0.95 km
Monsignor John Pereyma Catholic Secondary School
Secondary: Catholic
2.38 km
Eastdale Collegiate and Vocational Institute
Secondary: Public
5.88 km
O'Neill Collegiate and Vocational Institute
Secondary: Public
5.01 km














