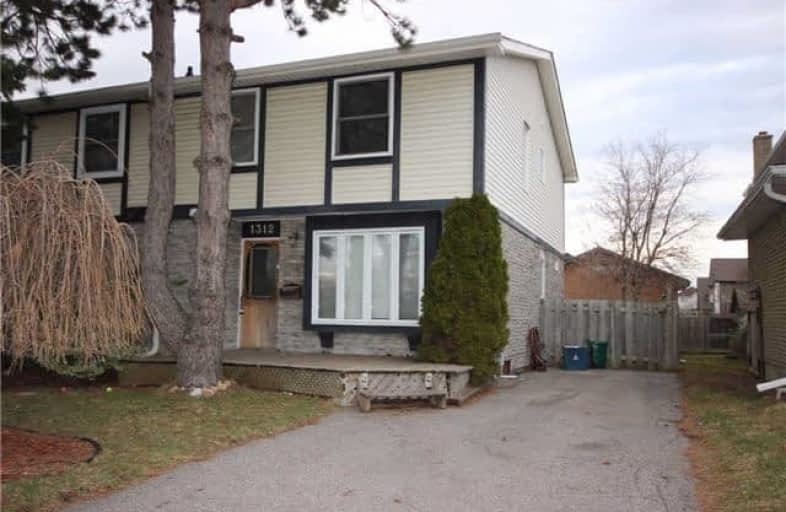Note: Property is not currently for sale or for rent.

-
Type: Semi-Detached
-
Style: 2-Storey
-
Lease Term: 1 Year
-
Possession: Imm
-
All Inclusive: N
-
Lot Size: 30 x 102.35 Feet
-
Age: No Data
-
Days on Site: 25 Days
-
Added: Sep 07, 2019 (3 weeks on market)
-
Updated:
-
Last Checked: 2 months ago
-
MLS®#: E3843649
-
Listed By: Homelife galaxy real estate ltd., brokerage
Bright & Spacioius 4 Bedroom House Located In Highly Sought Out East Oshawa Location. Good School Zone. Close To 401 & 407. Transits And Shopping. Move In And Enjoy Summer. House With Lots Of Modern Upgrades, Fully Fenced Yard With Good Sized Deck.
Extras
Upgraded Kitchen W/ Ss Appliances, Heated Fl, 2nd Washroom, Finished Bsmt With 3 Pc Washroom.
Property Details
Facts for 1312 Astra Avenue, Oshawa
Status
Days on Market: 25
Last Status: Leased
Sold Date: Jul 10, 2017
Closed Date: Jul 15, 2017
Expiry Date: Sep 30, 2017
Sold Price: $1,800
Unavailable Date: Jul 10, 2017
Input Date: Jun 15, 2017
Property
Status: Lease
Property Type: Semi-Detached
Style: 2-Storey
Area: Oshawa
Community: Eastdale
Availability Date: Imm
Inside
Bedrooms: 4
Bedrooms Plus: 1
Bathrooms: 3
Kitchens: 1
Rooms: 7
Den/Family Room: No
Air Conditioning: None
Fireplace: No
Laundry: Ensuite
Washrooms: 3
Utilities
Utilities Included: N
Building
Basement: Finished
Heat Type: Forced Air
Heat Source: Gas
Exterior: Brick
Exterior: Vinyl Siding
Private Entrance: Y
Water Supply: Municipal
Special Designation: Unknown
Parking
Driveway: Private
Parking Included: Yes
Garage Type: None
Covered Parking Spaces: 3
Total Parking Spaces: 3
Fees
Cable Included: No
Central A/C Included: No
Common Elements Included: No
Heating Included: No
Hydro Included: No
Water Included: No
Land
Cross Street: Adelaide/Townline
Municipality District: Oshawa
Fronting On: North
Pool: None
Sewer: Sewers
Lot Depth: 102.35 Feet
Lot Frontage: 30 Feet
Payment Frequency: Monthly
Rooms
Room details for 1312 Astra Avenue, Oshawa
| Type | Dimensions | Description |
|---|---|---|
| Living Main | 3.40 x 4.42 | Bay Window |
| Dining Main | 2.25 x 3.90 | W/O To Deck |
| Kitchen Main | 3.40 x 4.42 | Quartz Counter, Stainless Steel Appl |
| Master 2nd | 4.11 x 3.00 | |
| 2nd Br 2nd | 2.77 x 2.77 | |
| 3rd Br 2nd | 3.26 x 2.40 | |
| 4th Br 2nd | 2.52 x 3.28 | |
| Br Bsmt | 2.16 x 4.11 | Ensuite Bath |
| Rec Bsmt | 4.69 x 5.51 |
| XXXXXXXX | XXX XX, XXXX |
XXXXXX XXX XXXX |
$X,XXX |
| XXX XX, XXXX |
XXXXXX XXX XXXX |
$X,XXX | |
| XXXXXXXX | XXX XX, XXXX |
XXXX XXX XXXX |
$XXX,XXX |
| XXX XX, XXXX |
XXXXXX XXX XXXX |
$XXX,XXX |
| XXXXXXXX XXXXXX | XXX XX, XXXX | $1,800 XXX XXXX |
| XXXXXXXX XXXXXX | XXX XX, XXXX | $1,770 XXX XXXX |
| XXXXXXXX XXXX | XXX XX, XXXX | $515,000 XXX XXXX |
| XXXXXXXX XXXXXX | XXX XX, XXXX | $399,900 XXX XXXX |

S T Worden Public School
Elementary: PublicSt John XXIII Catholic School
Elementary: CatholicVincent Massey Public School
Elementary: PublicForest View Public School
Elementary: PublicClara Hughes Public School Elementary Public School
Elementary: PublicPierre Elliott Trudeau Public School
Elementary: PublicMonsignor John Pereyma Catholic Secondary School
Secondary: CatholicCourtice Secondary School
Secondary: PublicHoly Trinity Catholic Secondary School
Secondary: CatholicEastdale Collegiate and Vocational Institute
Secondary: PublicO'Neill Collegiate and Vocational Institute
Secondary: PublicMaxwell Heights Secondary School
Secondary: Public

