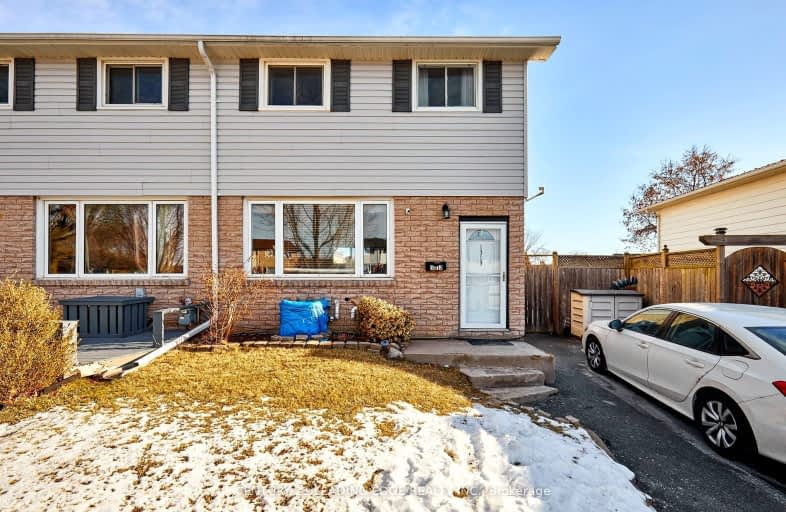Somewhat Walkable
- Some errands can be accomplished on foot.
50
/100
Some Transit
- Most errands require a car.
39
/100
Somewhat Bikeable
- Most errands require a car.
47
/100

Monsignor John Pereyma Elementary Catholic School
Elementary: Catholic
2.49 km
Monsignor Philip Coffey Catholic School
Elementary: Catholic
0.25 km
Bobby Orr Public School
Elementary: Public
1.83 km
Lakewoods Public School
Elementary: Public
1.09 km
Glen Street Public School
Elementary: Public
1.25 km
Dr C F Cannon Public School
Elementary: Public
0.76 km
DCE - Under 21 Collegiate Institute and Vocational School
Secondary: Public
3.69 km
Durham Alternative Secondary School
Secondary: Public
3.85 km
G L Roberts Collegiate and Vocational Institute
Secondary: Public
0.94 km
Monsignor John Pereyma Catholic Secondary School
Secondary: Catholic
2.39 km
Eastdale Collegiate and Vocational Institute
Secondary: Public
5.88 km
O'Neill Collegiate and Vocational Institute
Secondary: Public
5.02 km
-
Lakeview Park
299 Lakeview Park Ave, Oshawa ON 1.8km -
Rundle Park
Oshawa ON 3.29km -
Brick by brick park
3.42km
-
Scotiabank
245 Wentworth St W, Oshawa ON L1J 1M9 1.03km -
CIBC
540 Laval Dr, Oshawa ON L1J 0B5 2.74km -
Scotiabank
200 John St W, Oshawa ON 3.62km














