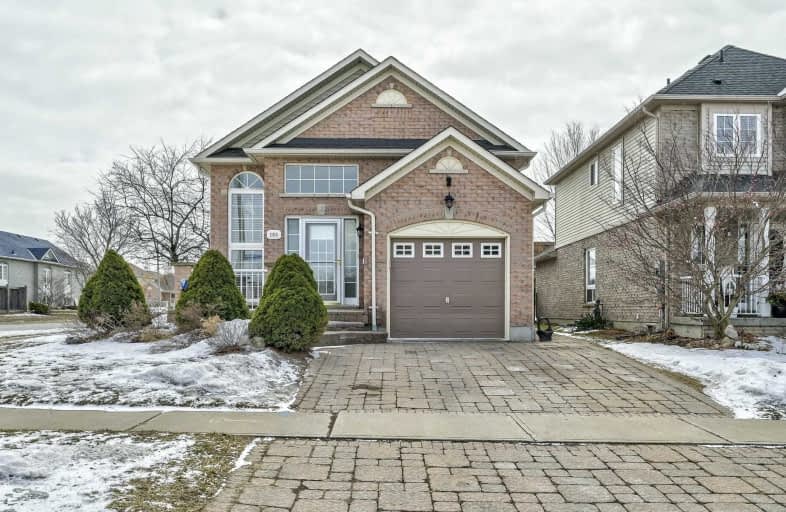
S T Worden Public School
Elementary: Public
1.68 km
St John XXIII Catholic School
Elementary: Catholic
2.36 km
Harmony Heights Public School
Elementary: Public
1.71 km
Vincent Massey Public School
Elementary: Public
1.70 km
Forest View Public School
Elementary: Public
1.99 km
Pierre Elliott Trudeau Public School
Elementary: Public
1.56 km
DCE - Under 21 Collegiate Institute and Vocational School
Secondary: Public
4.63 km
Monsignor John Pereyma Catholic Secondary School
Secondary: Catholic
4.94 km
Courtice Secondary School
Secondary: Public
3.21 km
Eastdale Collegiate and Vocational Institute
Secondary: Public
1.58 km
O'Neill Collegiate and Vocational Institute
Secondary: Public
4.01 km
Maxwell Heights Secondary School
Secondary: Public
3.66 km







