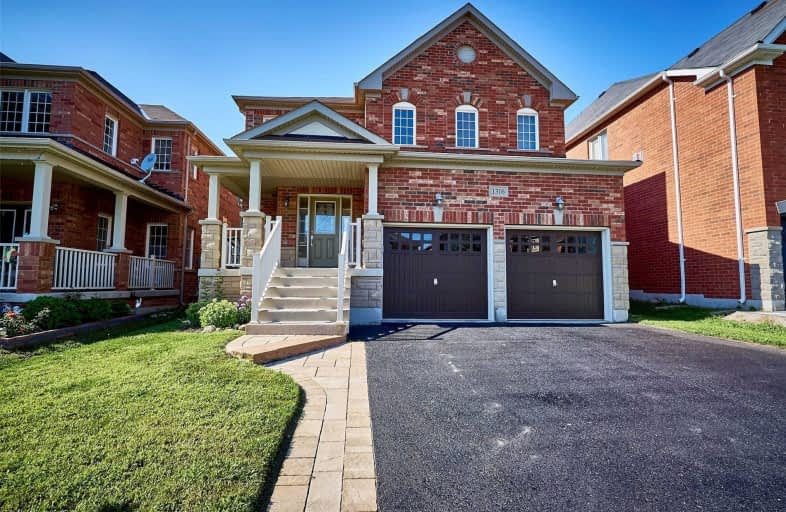
Jeanne Sauvé Public School
Elementary: Public
1.57 km
St Kateri Tekakwitha Catholic School
Elementary: Catholic
1.09 km
St Joseph Catholic School
Elementary: Catholic
2.39 km
St John Bosco Catholic School
Elementary: Catholic
1.63 km
Seneca Trail Public School Elementary School
Elementary: Public
0.23 km
Norman G. Powers Public School
Elementary: Public
1.22 km
DCE - Under 21 Collegiate Institute and Vocational School
Secondary: Public
7.13 km
Monsignor Paul Dwyer Catholic High School
Secondary: Catholic
6.32 km
R S Mclaughlin Collegiate and Vocational Institute
Secondary: Public
6.55 km
Eastdale Collegiate and Vocational Institute
Secondary: Public
5.02 km
O'Neill Collegiate and Vocational Institute
Secondary: Public
5.89 km
Maxwell Heights Secondary School
Secondary: Public
1.24 km








