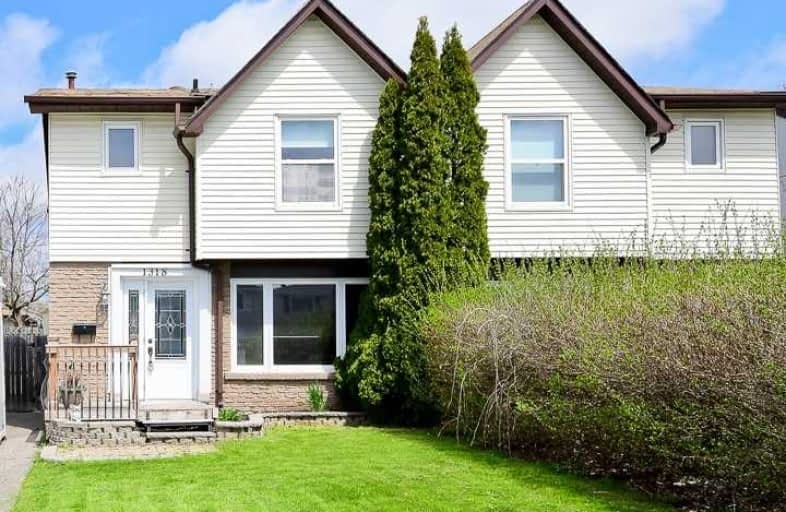
S T Worden Public School
Elementary: Public
1.01 km
St John XXIII Catholic School
Elementary: Catholic
1.59 km
Vincent Massey Public School
Elementary: Public
1.47 km
Forest View Public School
Elementary: Public
1.23 km
Clara Hughes Public School Elementary Public School
Elementary: Public
2.25 km
Pierre Elliott Trudeau Public School
Elementary: Public
2.29 km
Monsignor John Pereyma Catholic Secondary School
Secondary: Catholic
4.36 km
Courtice Secondary School
Secondary: Public
2.89 km
Holy Trinity Catholic Secondary School
Secondary: Catholic
3.93 km
Eastdale Collegiate and Vocational Institute
Secondary: Public
1.41 km
O'Neill Collegiate and Vocational Institute
Secondary: Public
3.96 km
Maxwell Heights Secondary School
Secondary: Public
4.37 km



