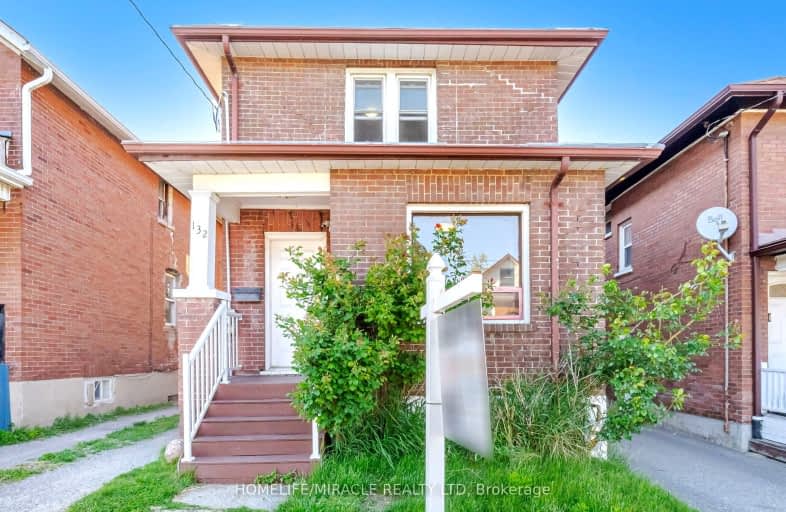Somewhat Walkable
- Some errands can be accomplished on foot.
Good Transit
- Some errands can be accomplished by public transportation.
Very Bikeable
- Most errands can be accomplished on bike.

Mary Street Community School
Elementary: PublicHillsdale Public School
Elementary: PublicVillage Union Public School
Elementary: PublicCoronation Public School
Elementary: PublicWalter E Harris Public School
Elementary: PublicDr S J Phillips Public School
Elementary: PublicDCE - Under 21 Collegiate Institute and Vocational School
Secondary: PublicDurham Alternative Secondary School
Secondary: PublicMonsignor John Pereyma Catholic Secondary School
Secondary: CatholicR S Mclaughlin Collegiate and Vocational Institute
Secondary: PublicEastdale Collegiate and Vocational Institute
Secondary: PublicO'Neill Collegiate and Vocational Institute
Secondary: Public-
Fionn MacCool's
214 Ritson Road N, Oshawa, ON L1G 0B2 0.4km -
Riley's Olde Town Pub
104 King Street E, Oshawa, ON L1H 1B6 0.78km -
Atria Bar & Grill
59 King Street E, Oshawa, ON L1H 1B4 0.83km
-
Isabella's Chocolate Cafe
2 King Street East, Oshawa, ON L1H 1A9 0.86km -
Cork & Bean
8 Simcoe Street N, Oshawa, ON L1G 4R8 0.87km -
Coffee Culture
22 King Street W, Oshawa, ON L1H 1A3 0.92km
-
Saver's Drug Mart
97 King Street E, Oshawa, ON L1H 1B8 0.8km -
Walters Pharmacy
140 Simcoe Street S, Oshawa, ON L1H 4G9 1.28km -
Shoppers Drug Mart
20 Warren Avenue, Oshawa, ON L1J 0A1 1.4km
-
Thai Express
238 Ritson Road North, Unit C8.1A, Oshawa, ON L1G 0B2 0.34km -
Mucho Burrito Fresh Mexican Grill
238 Ritson Rd N, Oshawa, ON L1G 1Z7 0.34km -
Firehouse Subs
224 Ritson Road North, Oshawa, ON L1G 1Z7 0.37km
-
Oshawa Centre
419 King Street West, Oshawa, ON L1J 2K5 2.19km -
Whitby Mall
1615 Dundas Street E, Whitby, ON L1N 7G3 4.52km -
Costco
130 Ritson Road N, Oshawa, ON L1G 1Z7 0.4km
-
Nadim's No Frills
200 Ritson Road N, Oshawa, ON L1G 0B2 0.25km -
Urban Market Picks
27 Simcoe Street N, Oshawa, ON L1G 4R7 0.8km -
BUCKINGHAM Meat MARKET
28 Buckingham Avenue, Oshawa, ON L1G 2K3 0.93km
-
The Beer Store
200 Ritson Road N, Oshawa, ON L1H 5J8 0.23km -
LCBO
400 Gibb Street, Oshawa, ON L1J 0B2 2.32km -
Liquor Control Board of Ontario
15 Thickson Road N, Whitby, ON L1N 8W7 4.52km
-
Costco Gas
130 Ritson Road N, Oshawa, ON L1G 0A6 0.56km -
Ontario Motor Sales
140 Bond Street W, Oshawa, ON L1J 8M2 1.1km -
Park & King Esso
20 Park Road S, Oshawa, ON L1J 4G8 1.55km
-
Regent Theatre
50 King Street E, Oshawa, ON L1H 1B3 0.81km -
Cineplex Odeon
1351 Grandview Street N, Oshawa, ON L1K 0G1 4.49km -
Landmark Cinemas
75 Consumers Drive, Whitby, ON L1N 9S2 5.81km
-
Oshawa Public Library, McLaughlin Branch
65 Bagot Street, Oshawa, ON L1H 1N2 1.18km -
Whitby Public Library
701 Rossland Road E, Whitby, ON L1N 8Y9 6.29km -
Clarington Public Library
2950 Courtice Road, Courtice, ON L1E 2H8 6.66km
-
Lakeridge Health
1 Hospital Court, Oshawa, ON L1G 2B9 0.98km -
Ontario Shores Centre for Mental Health Sciences
700 Gordon Street, Whitby, ON L1N 5S9 9.25km -
New Dawn Medical
100C-111 Simcoe Street N, Oshawa, ON L1G 4S4 0.58km
-
Memorial Park
100 Simcoe St S (John St), Oshawa ON 1.22km -
Brick by Brick Park
Oshawa ON 1.62km -
Knights of Columbus Park
btwn Farewell St. & Riverside Dr. S, Oshawa ON 2.08km
-
HSBC ATM
214 King St E, Oshawa ON L1H 1C7 0.79km -
Oshawa Community Credit Union Ltd
214 King St E, Oshawa ON L1H 1C7 0.8km -
Scotiabank
193 King St E, Oshawa ON L1H 1C2 0.83km














