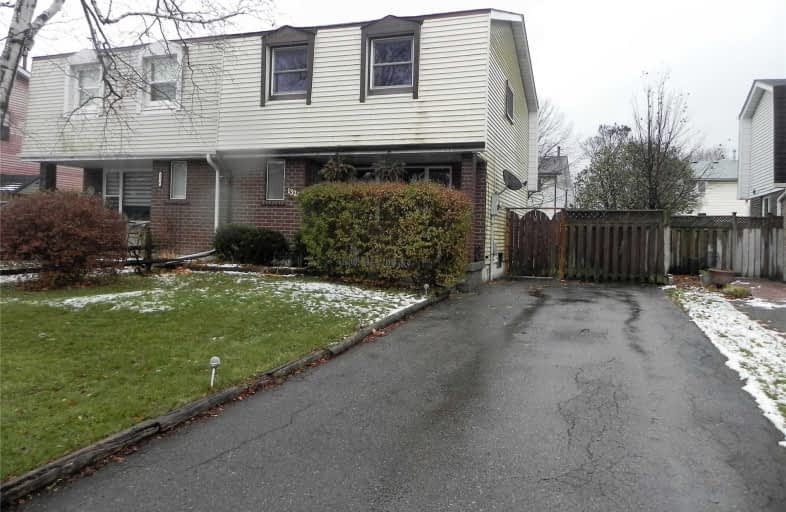Sold on Dec 03, 2018
Note: Property is not currently for sale or for rent.

-
Type: Semi-Detached
-
Style: 2-Storey
-
Lot Size: 33.08 x 90.73 Feet
-
Age: No Data
-
Taxes: $2,850 per year
-
Days on Site: 17 Days
-
Added: Nov 16, 2018 (2 weeks on market)
-
Updated:
-
Last Checked: 3 months ago
-
MLS®#: E4305129
-
Listed By: Sutton group-heritage realty inc., brokerage
Superb Super Sweet Starter Home Located Within A 5 Min Walk To Stunning Lakeside Trails! Quiet Tree Lined Street With Park. This Well Maintained Home Is In Move In Condition. Very Spacious Open Concept Mn Floor. Updated Kitchen With B/I Dish & Glass Back Splash. Very Large Master Bedroom With Walk In Closets. 2 More Large Bdrms. Updated Bath With Newer Vanity. Large Unspoiled Basement Awaits Your Vision! Charming Yard With Rock Garden, Shed, And Deck.
Extras
Very Neutral Decor. Inviting Front Porch. 3 Car Parking & No Side Walk To Shovel. 3 Minutes To Beach, Community Center, 401, & Go Train! 5 Min. To Oshawa Center Shopping Complex. Outstanding Value! Roof '14, Furnace '01, Updated Windows
Property Details
Facts for 1324 Fenelon Crescent, Oshawa
Status
Days on Market: 17
Last Status: Sold
Sold Date: Dec 03, 2018
Closed Date: Feb 06, 2019
Expiry Date: Jan 16, 2019
Sold Price: $374,000
Unavailable Date: Dec 03, 2018
Input Date: Nov 16, 2018
Property
Status: Sale
Property Type: Semi-Detached
Style: 2-Storey
Area: Oshawa
Community: Lakeview
Availability Date: Jan/Feb/Tba
Inside
Bedrooms: 3
Bathrooms: 1
Kitchens: 1
Rooms: 6
Den/Family Room: No
Air Conditioning: Central Air
Fireplace: No
Washrooms: 1
Building
Basement: Full
Basement 2: Unfinished
Heat Type: Forced Air
Heat Source: Gas
Exterior: Alum Siding
Exterior: Brick
Water Supply: Municipal
Special Designation: Unknown
Other Structures: Garden Shed
Parking
Driveway: Private
Garage Type: None
Covered Parking Spaces: 3
Fees
Tax Year: 2018
Tax Legal Description: Lot 60 M1023 Now Part 7 Rp40R2404
Taxes: $2,850
Highlights
Feature: Grnbelt/Cons
Feature: Park
Feature: Place Of Worship
Feature: Public Transit
Feature: School
Land
Cross Street: Park Rd S/Phillip Mu
Municipality District: Oshawa
Fronting On: South
Pool: None
Sewer: Sewers
Lot Depth: 90.73 Feet
Lot Frontage: 33.08 Feet
Rooms
Room details for 1324 Fenelon Crescent, Oshawa
| Type | Dimensions | Description |
|---|---|---|
| Kitchen Main | 2.69 x 3.16 | Double Sink, B/I Dishwasher, O/Looks Backyard |
| Living Main | 3.72 x 4.66 | Open Concept, Picture Window, Laminate |
| Dining Main | 2.63 x 3.34 | O/Looks Living, W/O To Deck, Laminate |
| Master 2nd | 3.07 x 4.84 | W/I Closet, Laminate |
| 2nd Br 2nd | 2.98 x 3.51 | Mirrored Closet, Laminate |
| 3rd Br 2nd | 3.03 x 3.21 | Mirrored Closet, Laminate |
| XXXXXXXX | XXX XX, XXXX |
XXXX XXX XXXX |
$XXX,XXX |
| XXX XX, XXXX |
XXXXXX XXX XXXX |
$XXX,XXX |
| XXXXXXXX XXXX | XXX XX, XXXX | $374,000 XXX XXXX |
| XXXXXXXX XXXXXX | XXX XX, XXXX | $377,500 XXX XXXX |

Monsignor John Pereyma Elementary Catholic School
Elementary: CatholicMonsignor Philip Coffey Catholic School
Elementary: CatholicBobby Orr Public School
Elementary: PublicLakewoods Public School
Elementary: PublicGlen Street Public School
Elementary: PublicDr C F Cannon Public School
Elementary: PublicDCE - Under 21 Collegiate Institute and Vocational School
Secondary: PublicDurham Alternative Secondary School
Secondary: PublicG L Roberts Collegiate and Vocational Institute
Secondary: PublicMonsignor John Pereyma Catholic Secondary School
Secondary: CatholicEastdale Collegiate and Vocational Institute
Secondary: PublicO'Neill Collegiate and Vocational Institute
Secondary: Public

