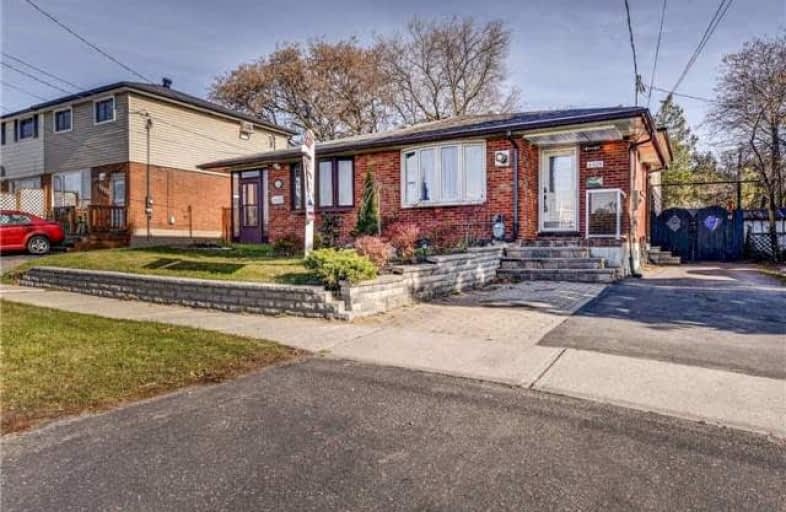Sold on Nov 21, 2017
Note: Property is not currently for sale or for rent.

-
Type: Semi-Detached
-
Style: Backsplit 4
-
Lot Size: 27.5 x 109.1 Feet
-
Age: No Data
-
Taxes: $2,760 per year
-
Days on Site: 3 Days
-
Added: Sep 07, 2019 (3 days on market)
-
Updated:
-
Last Checked: 1 month ago
-
MLS®#: E3988338
-
Listed By: Re/max hallmark fraser group realty, brokerage
Stunning Backsplit 4Br Home W/ Great Layout & Large Rooms! Open Concept Living Room W/ Bow Window O/L Front Garden & Gas Fireplace W/ Blower To Transfer Heat Throughout The Home. Dining Room W/ Gorgeous Accent Wall & Modern Finishes. Bright Kitchen W/ Pot Lights, Stove W/ Double Oven, Large Window & Ceramic Backsplash. Master Bdrm W/ Large Walk-In Closet! Large Private Fenced Yard W/ 10'X16' Deck & 10'X10' Shed. Close To Lake, Parks, Schools & Hwy 401.
Extras
Fridge, S/S Stove, B/I S/S D/W, B/I Hood Microwave, Washer, Dryer, Elfs, Wine Fridge, Electrical (2014), Slide/Tilt Windows (2008), Roof (2011), Water Softener (Rental) *Exclude: Drapes & Rods, Freezer, 2 Plug-In Electric Fireplaces
Property Details
Facts for 1329 Park Road South, Oshawa
Status
Days on Market: 3
Last Status: Sold
Sold Date: Nov 21, 2017
Closed Date: Jan 31, 2018
Expiry Date: Jan 31, 2018
Sold Price: $402,000
Unavailable Date: Nov 21, 2017
Input Date: Nov 18, 2017
Prior LSC: Listing with no contract changes
Property
Status: Sale
Property Type: Semi-Detached
Style: Backsplit 4
Area: Oshawa
Community: Lakeview
Availability Date: Jan 31, 2018
Inside
Bedrooms: 4
Bathrooms: 2
Kitchens: 1
Rooms: 7
Den/Family Room: No
Air Conditioning: None
Fireplace: Yes
Laundry Level: Lower
Central Vacuum: N
Washrooms: 2
Utilities
Electricity: Yes
Gas: Yes
Cable: Yes
Telephone: Yes
Building
Basement: Finished
Heat Type: Baseboard
Heat Source: Electric
Exterior: Alum Siding
Exterior: Brick
Water Supply: Municipal
Special Designation: Unknown
Parking
Driveway: Private
Garage Type: None
Covered Parking Spaces: 3
Total Parking Spaces: 3
Fees
Tax Year: 2017
Tax Legal Description: Plan M119 Pt Lot 6*
Taxes: $2,760
Highlights
Feature: Fenced Yard
Feature: Park
Feature: School
Land
Cross Street: Park Rd S / Phillip
Municipality District: Oshawa
Fronting On: East
Pool: None
Sewer: Sewers
Lot Depth: 109.1 Feet
Lot Frontage: 27.5 Feet
Zoning: Residential
Rooms
Room details for 1329 Park Road South, Oshawa
| Type | Dimensions | Description |
|---|---|---|
| Living Main | 3.48 x 4.49 | Hardwood Floor, Open Concept, Gas Fireplace |
| Dining Main | 2.82 x 3.43 | Hardwood Floor, Open Concept, Combined W/Living |
| Kitchen Main | 2.58 x 4.11 | Laminate, Ceramic Back Splash, Large Window |
| Master Upper | 3.02 x 3.53 | Hardwood Floor, W/I Closet, Window |
| 2nd Br Upper | 2.57 x 3.53 | Hardwood Floor, Closet, Window |
| 3rd Br Lower | 2.42 x 3.53 | Hardwood Floor, Closet, Window |
| 4th Br Lower | 2.97 x 3.53 | Hardwood Floor, Closet, Window |
| Rec Bsmt | 3.53 x 7.46 | Laminate, Open Concept, Pot Lights |
| XXXXXXXX | XXX XX, XXXX |
XXXX XXX XXXX |
$XXX,XXX |
| XXX XX, XXXX |
XXXXXX XXX XXXX |
$XXX,XXX |
| XXXXXXXX XXXX | XXX XX, XXXX | $402,000 XXX XXXX |
| XXXXXXXX XXXXXX | XXX XX, XXXX | $375,000 XXX XXXX |

Monsignor Philip Coffey Catholic School
Elementary: CatholicBobby Orr Public School
Elementary: PublicÉÉC Corpus-Christi
Elementary: CatholicLakewoods Public School
Elementary: PublicGlen Street Public School
Elementary: PublicDr C F Cannon Public School
Elementary: PublicDCE - Under 21 Collegiate Institute and Vocational School
Secondary: PublicDurham Alternative Secondary School
Secondary: PublicG L Roberts Collegiate and Vocational Institute
Secondary: PublicMonsignor John Pereyma Catholic Secondary School
Secondary: CatholicEastdale Collegiate and Vocational Institute
Secondary: PublicO'Neill Collegiate and Vocational Institute
Secondary: Public

