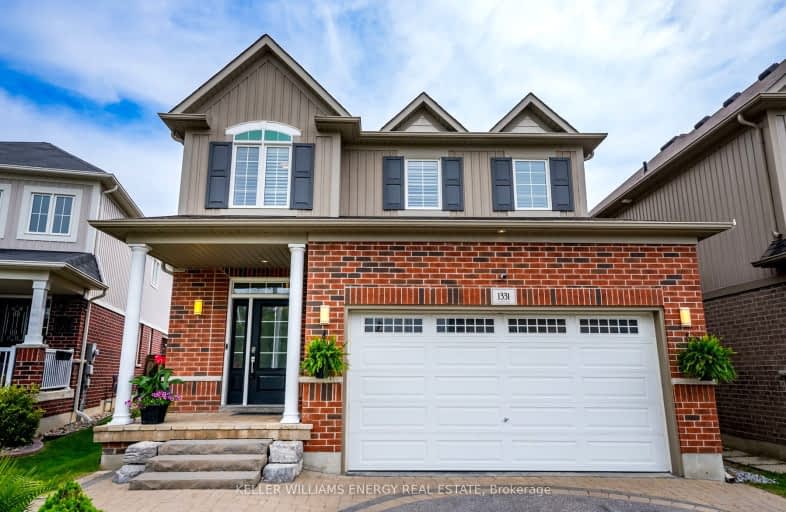Car-Dependent
- Almost all errands require a car.
17
/100
Some Transit
- Most errands require a car.
26
/100
Somewhat Bikeable
- Most errands require a car.
32
/100

S T Worden Public School
Elementary: Public
1.98 km
St John XXIII Catholic School
Elementary: Catholic
2.69 km
Harmony Heights Public School
Elementary: Public
1.73 km
Vincent Massey Public School
Elementary: Public
1.92 km
Forest View Public School
Elementary: Public
2.32 km
Pierre Elliott Trudeau Public School
Elementary: Public
1.28 km
DCE - Under 21 Collegiate Institute and Vocational School
Secondary: Public
4.81 km
Monsignor John Pereyma Catholic Secondary School
Secondary: Catholic
5.22 km
Courtice Secondary School
Secondary: Public
3.36 km
Eastdale Collegiate and Vocational Institute
Secondary: Public
1.79 km
O'Neill Collegiate and Vocational Institute
Secondary: Public
4.11 km
Maxwell Heights Secondary School
Secondary: Public
3.38 km
-
Harmony Valley Dog Park
Rathburn St (Grandview St N), Oshawa ON L1K 2K1 0.71km -
Pinecrest Park
Oshawa ON 1.32km -
Ridge Valley Park
Oshawa ON L1K 2G4 1.57km
-
TD Bank Financial Group
1310 King St E (Townline), Oshawa ON L1H 1H9 2.1km -
TD Canada Trust ATM
1310 King St E, Oshawa ON L1H 1H9 2.1km -
Brokersnet Ontario
841 Swiss Hts, Oshawa ON L1K 2B1 2.13km














