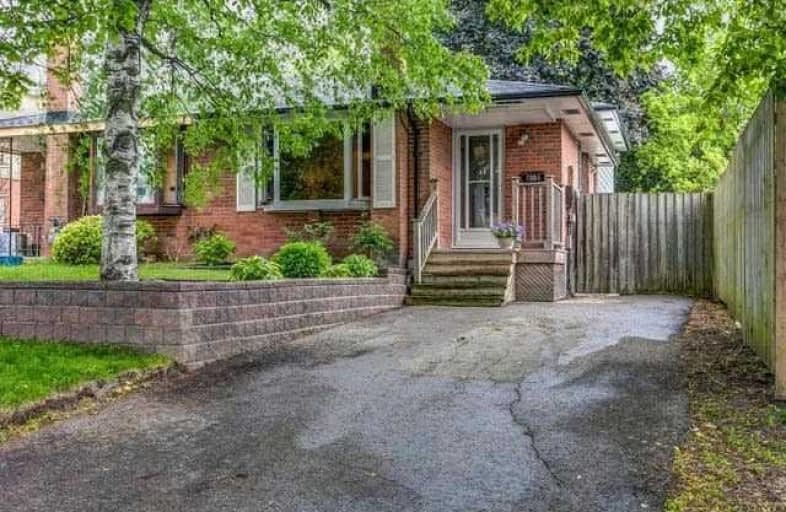Sold on Jun 20, 2017
Note: Property is not currently for sale or for rent.

-
Type: Semi-Detached
-
Style: Backsplit 4
-
Size: 1100 sqft
-
Lot Size: 27.42 x 118.82 Feet
-
Age: 31-50 years
-
Taxes: $2,875 per year
-
Days on Site: 7 Days
-
Added: Sep 07, 2019 (1 week on market)
-
Updated:
-
Last Checked: 2 months ago
-
MLS®#: E3841648
-
Listed By: Royal lepage frank real estate, brokerage
Beautiful 4 Bedroom Home On A Family Friendly Quiet Court. Walking Distance To The Lake, Parks, Community Centre And Much More! Finished Basement With Tons Of Storage Throughout The House. This Home Also Offers A Large Backyard With Lots Of Privacy And Potential To Make Your Own Oasis. Move In Ready!
Extras
Fenced Yard, Landscaped, Freshly Painted, New Carpet In Finished Rec Room. Roof 2013. Washer And Dryer, Dishwasher, Stove, Fridge And All Draperies Included.
Property Details
Facts for 1331 Lakefield Court, Oshawa
Status
Days on Market: 7
Last Status: Sold
Sold Date: Jun 20, 2017
Closed Date: Jul 17, 2017
Expiry Date: Sep 13, 2017
Sold Price: $375,000
Unavailable Date: Jun 20, 2017
Input Date: Jun 14, 2017
Property
Status: Sale
Property Type: Semi-Detached
Style: Backsplit 4
Size (sq ft): 1100
Age: 31-50
Area: Oshawa
Community: Lakeview
Availability Date: Tbd
Inside
Bedrooms: 4
Bathrooms: 2
Kitchens: 1
Rooms: 7
Den/Family Room: No
Air Conditioning: None
Fireplace: No
Laundry Level: Lower
Central Vacuum: N
Washrooms: 2
Utilities
Electricity: Yes
Gas: Available
Cable: Yes
Telephone: Yes
Building
Basement: Finished
Heat Type: Baseboard
Heat Source: Electric
Exterior: Brick
Exterior: Vinyl Siding
Elevator: N
UFFI: No
Energy Certificate: N
Water Supply: Municipal
Physically Handicapped-Equipped: N
Special Designation: Unknown
Retirement: N
Parking
Driveway: Private
Garage Type: None
Covered Parking Spaces: 2
Total Parking Spaces: 2
Fees
Tax Year: 2016
Tax Legal Description: Plan M119, Pt. Lot 17 Now Rp Wr231 Part 34
Taxes: $2,875
Highlights
Feature: Beach
Feature: Cul De Sac
Feature: Lake Access
Feature: Park
Feature: Public Transit
Feature: Rec Centre
Land
Cross Street: Phillip Murray/Lakef
Municipality District: Oshawa
Fronting On: East
Pool: None
Sewer: Sewers
Lot Depth: 118.82 Feet
Lot Frontage: 27.42 Feet
Zoning: Residential
Waterfront: None
Additional Media
- Virtual Tour: http://www.tourbuzz.net/800738?idx=1
Rooms
Room details for 1331 Lakefield Court, Oshawa
| Type | Dimensions | Description |
|---|---|---|
| Kitchen Main | 2.91 x 3.95 | Galley Kitchen |
| Living Main | 3.50 x 4.56 | Bay Window, Hardwood Floor, Combined W/Dining |
| Dining Main | 2.53 x 3.25 | Broadloom |
| Master Upper | 3.02 x 3.53 | W/I Closet, Hardwood Floor |
| 2nd Br Upper | 2.50 x 3.53 | Closet, Hardwood Floor, Window |
| 3rd Br Lower | 2.36 x 3.40 | Closet, Broadloom, Window |
| 4th Br Lower | 2.94 x 3.40 | Closet, Broadloom, Window |
| Rec Bsmt | 3.50 x 7.11 | Finished, Broadloom |
| XXXXXXXX | XXX XX, XXXX |
XXXX XXX XXXX |
$XXX,XXX |
| XXX XX, XXXX |
XXXXXX XXX XXXX |
$XXX,XXX |
| XXXXXXXX XXXX | XXX XX, XXXX | $375,000 XXX XXXX |
| XXXXXXXX XXXXXX | XXX XX, XXXX | $359,900 XXX XXXX |

Monsignor John Pereyma Elementary Catholic School
Elementary: CatholicMonsignor Philip Coffey Catholic School
Elementary: CatholicBobby Orr Public School
Elementary: PublicLakewoods Public School
Elementary: PublicGlen Street Public School
Elementary: PublicDr C F Cannon Public School
Elementary: PublicDCE - Under 21 Collegiate Institute and Vocational School
Secondary: PublicDurham Alternative Secondary School
Secondary: PublicG L Roberts Collegiate and Vocational Institute
Secondary: PublicMonsignor John Pereyma Catholic Secondary School
Secondary: CatholicEastdale Collegiate and Vocational Institute
Secondary: PublicO'Neill Collegiate and Vocational Institute
Secondary: Public

