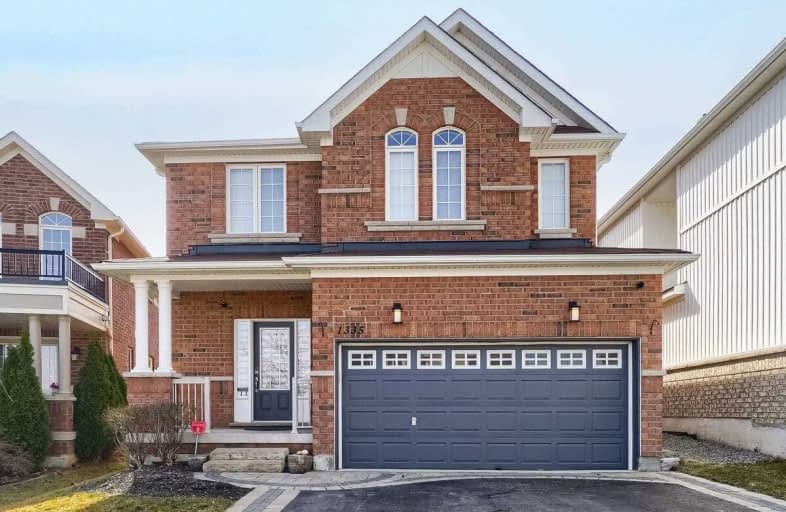
St Kateri Tekakwitha Catholic School
Elementary: Catholic
1.09 km
Gordon B Attersley Public School
Elementary: Public
2.03 km
St Joseph Catholic School
Elementary: Catholic
1.50 km
Seneca Trail Public School Elementary School
Elementary: Public
2.16 km
Pierre Elliott Trudeau Public School
Elementary: Public
0.81 km
Norman G. Powers Public School
Elementary: Public
0.94 km
DCE - Under 21 Collegiate Institute and Vocational School
Secondary: Public
5.72 km
Monsignor John Pereyma Catholic Secondary School
Secondary: Catholic
6.67 km
Courtice Secondary School
Secondary: Public
4.79 km
Eastdale Collegiate and Vocational Institute
Secondary: Public
3.11 km
O'Neill Collegiate and Vocational Institute
Secondary: Public
4.68 km
Maxwell Heights Secondary School
Secondary: Public
1.78 km














